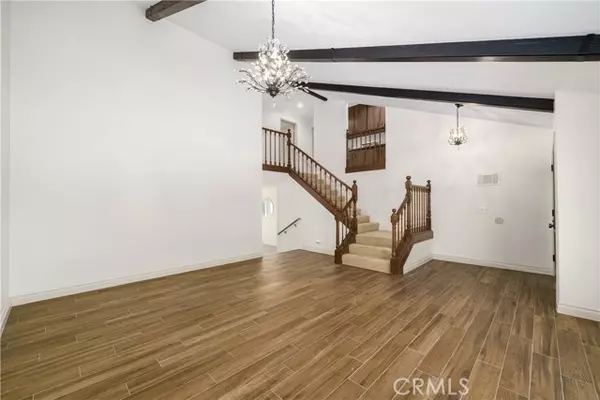For more information regarding the value of a property, please contact us for a free consultation.
25026 Shaver Lake Circle Lake Forest, CA 92630
Want to know what your home might be worth? Contact us for a FREE valuation!

Our team is ready to help you sell your home for the highest possible price ASAP
Key Details
Sold Price $1,270,000
Property Type Single Family Home
Listing Status Sold
Purchase Type For Sale
Square Footage 2,722 sqft
Price per Sqft $466
Subdivision Parkwood Estates-718
MLS Listing ID OC-24213471
Sold Date 11/12/24
Bedrooms 4
Full Baths 3
HOA Fees $107/mo
Year Built 1980
Lot Size 5,562 Sqft
Property Description
LOCATION....LOCATION....LOCATION..... Looking for your dream home in Lake Forest? Look no further! This stunning single family residence boasts a magnificent homesite. With almost 2,800 square feet of living space, this 4 bedroom plus bonus room, 3 bathroom home shows beautifully but will need some TLC. Upon entering, you will be greeted by a bright and open floor plan with cathedral beamed ceiling in the formal living area, providing ample natural light. The kitchen with multiple stainless steel built-ins, and breakfast bar opens up to the family room, and is perfect for entertaining. Relax in the family room by the cozy glow of the fireplace. The property features a downstairs bedroom and bathroom with walk in shower. The spacious and private backyard with covered patio is perfect for entertaining or a quiet retreat. Upstairs, the generous master bedroom with cathedral ceiling boasts an en suite bathroom. In addition you will be able to enjoy a magnificent and oversized bonus room upstairs, while the upper level features 2 additional bedrooms, and a secondary bathroom. Additional features of this home include: Low HOA * Double pane windows * Partially porcelain tile flooring downstairs * Approx. March 2024: new cable connection from street run to house MPOE by Cox Communications, new interior/exterior coaxial cable from MPOE to kitchen * Water heater, Flow-tech pressure device installed approx. 2018 * Sprinkler systems both front and back * HOA amenities include but not limited to lap pool - tennis courts - pickle ball courts - fitness center * Saddleback Valley Unified School District
Location
State CA
County Orange
Interior
Interior Features Beamed Ceilings, Cathedral Ceiling(s), Open Floorplan, Recessed Lighting, Wet Bar, Kitchen Open to Family Room
Heating Central
Cooling Central Air
Flooring Carpet, Tile
Fireplaces Type Family Room
Laundry Individual Room
Exterior
Parking Features Driveway
Garage Spaces 2.0
Pool Association
Community Features Sidewalks, Suburban
View Y/N Yes
Building
Lot Description Sprinklers, Front Yard, Landscaped, Park Nearby, Sprinklers In Front, Sprinklers In Rear, Sprinklers Manual, Back Yard
Sewer Public Sewer
Schools
High Schools El Toro
Read Less



