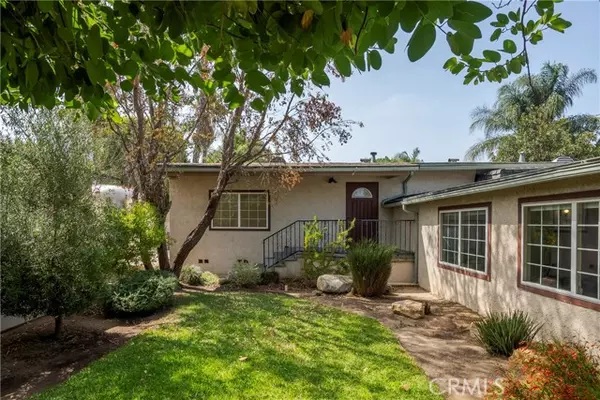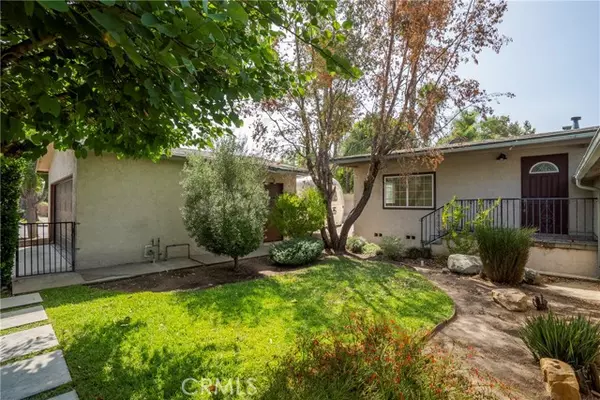For more information regarding the value of a property, please contact us for a free consultation.
4209 North Lyman Avenue Covina, CA 91724
Want to know what your home might be worth? Contact us for a FREE valuation!

Our team is ready to help you sell your home for the highest possible price ASAP
Key Details
Sold Price $850,000
Property Type Single Family Home
Listing Status Sold
Purchase Type For Sale
Square Footage 1,780 sqft
Price per Sqft $477
MLS Listing ID CV-24180694
Sold Date 11/16/24
Bedrooms 3
Full Baths 2
Year Built 1949
Lot Size 9,630 Sqft
Property Description
Welcome to this beautiful home in a secluded neighborhood of Covina. Perfectly located in the highly sought after Charter Oak School District. The residence offers an inviting blend of comfort and modern amenities. Enter into a spacious living room featuring a cozy fireplace and open floor plan. The large kitchen and dining area has modern fixtures, ample counter and cabinet space. Perfect for entertaining friends and family. The home boasts three generously sized bedrooms with hardwood flooring throughout. The two large bathrooms are tastefully designed and easily accessible to all bedrooms. The backyard is an amazing oasis featuring a newer pool and spa and drought tolerant landscaping. Well designed for outdoor entertainment or quiet meditation. The front lush landscaping provides privacy and an additional front entrance. Also featuring a detached two car garage, RV parking as well as plenty of on site parking/storage. Easy access to freeways, public transportation and award winning schools. More photos to follow.
Location
State CA
County Los Angeles
Zoning LCA11L
Rooms
Basement Utility
Interior
Interior Features Block Walls, Granite Counters, Open Floorplan
Heating Central, Fireplace(s)
Cooling Central Air
Flooring Laminate, Tile
Fireplaces Type Living Room
Laundry Individual Room
Exterior
Garage Spaces 2.0
Pool Private, Fenced, Heated
Community Features Curbs, Sidewalks, Suburban
View Y/N No
View None
Building
Lot Description Front Yard, Garden, Back Yard
Sewer Public Sewer
Read Less



