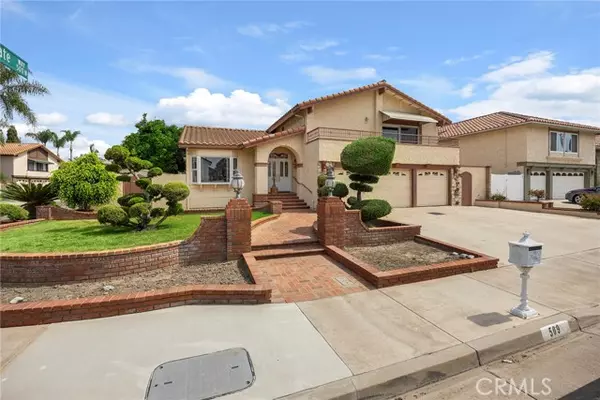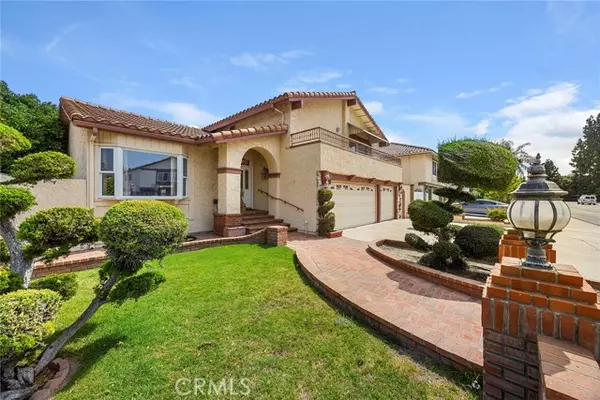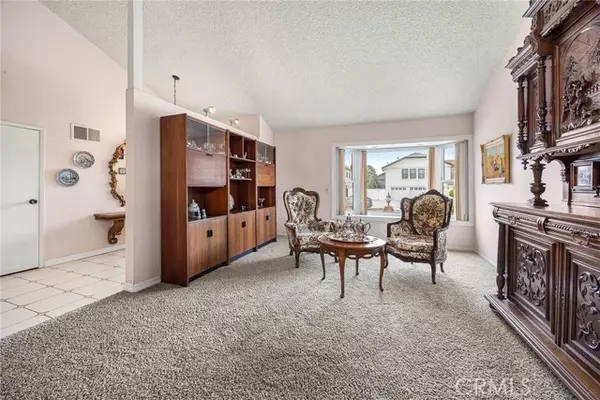For more information regarding the value of a property, please contact us for a free consultation.
509 Vanderbilt Drive Placentia, CA 92870
Want to know what your home might be worth? Contact us for a FREE valuation!

Our team is ready to help you sell your home for the highest possible price ASAP
Key Details
Sold Price $1,150,000
Property Type Single Family Home
Listing Status Sold
Purchase Type For Sale
Square Footage 2,421 sqft
Price per Sqft $475
Subdivision Village Estates North
MLS Listing ID PW-24146410
Sold Date 08/30/24
Bedrooms 4
Full Baths 3
Year Built 1977
Lot Size 7,000 Sqft
Property Description
Nestled in a serene cul-de-sac in Placentia, this stunning two-story home boasts 2,421 square feet of light and bright living space, ideal for family life and entertaining. Featuring four spacious bedrooms and three full bathrooms, the layout includes a convenient bedroom and full bathroom downstairs, perfect for guests or multi-generational living. The highlight is the expansive master bedroom, complete with a private balcony that offers a tranquil retreat. Enjoy the ease of an inside laundry area, large living room which views the formal dining room and a welcoming family room with a built-in bar, perfect for hosting gatherings. The private backyard provides an outdoor space for relaxation and play, making this home a true gem for those seeking comfort and convenience. With a three-car garage providing ample storage space, this is a must see. Steps away from golfing, shopping, dining, schools and entertainment.
Location
State CA
County Orange
Interior
Interior Features Block Walls, Cathedral Ceiling(s), Ceiling Fan(s), High Ceilings, In-Law Floorplan, Wet Bar, Kitchen Open to Family Room
Heating Central
Cooling Central Air
Flooring Carpet, Tile
Fireplaces Type Family Room
Laundry Individual Room, Inside
Exterior
Parking Features Direct Garage Access, Driveway
Garage Spaces 3.0
Pool None
Community Features Curbs, Sidewalks
View Y/N Yes
Building
Lot Description Cul-De-Sac, Front Yard, Back Yard
Sewer Public Sewer
Read Less



