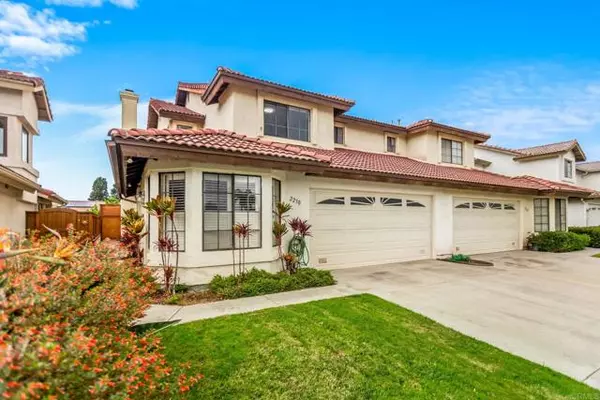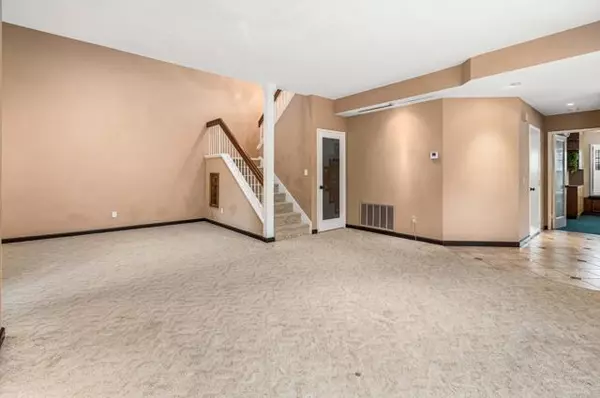For more information regarding the value of a property, please contact us for a free consultation.
2230 Village Center Drive Encinitas, CA 92024
Want to know what your home might be worth? Contact us for a FREE valuation!

Our team is ready to help you sell your home for the highest possible price ASAP
Key Details
Sold Price $1,335,000
Property Type Single Family Home
Listing Status Sold
Purchase Type For Sale
Square Footage 1,986 sqft
Price per Sqft $672
MLS Listing ID 8N-2409499
Sold Date 12/02/24
Bedrooms 4
Full Baths 2
Half Baths 1
HOA Fees $60/mo
Year Built 1985
Lot Size 3,109 Sqft
Property Description
Stunning 4-Bedroom Twin Home in the Heart of Summerhill, Encinitas Welcome to your dream retreat in the highly sought-after Summerhill neighborhood of Encinitas! This beautifully designed 4-bedroom twin home offers the perfect blend of comfort, style, and convenience, all within an award-winning school district. Exceptional Location: Enjoy the best of coastal living with a short walk to top-rated elementary and middle schools. Youll be just 15 minutes from the Vulcan Coaster train station and the vibrant downtown Encinitas, with access to stunning beaches like Moonlight Beach, Swamis, Beacons, and Cardiff. With Trader Joes, Sprouts, Target, and several supermarkets just a quick 5-minute drive away, daily errands are a breeze. Hillside Views and Breezy Comfort: Perched on a hill, this home offers spectacular sunsets from the primary bedroom, family room, backyard, and hot tub, while enjoying picturesque sunrise views of the mountains from the front bedrooms. The natural breezes that flow through the home create a serene atmosphere perfect for relaxation. Interior Highlights: Step inside to discover a stunning kitchen featuring granite countertops, a full backsplash, under-cabinet lighting, and refaced cabinets. Stainless steel appliances, including a counter-depth refrigerator, complement the space, while a high-power, quiet exhaust fan ensures an enjoyable cooking experience. The dining room is illuminated by a skylight, vaulted ceiling and a built-in wine cellar with mood lighting adds a touch of elegance. The cozy family room boasts a real wood-burning slate fireplace with a gas starter, making it the ideal spot for gatherings. Each of the three fully remodeled bathrooms exudes modern luxury, and the primary suite features a spacious closet with an adjustable system for all your storage needs. Outdoor Oasis: Step outside to your private backyard retreat, featuring a Hot Springs hot tub with a new cover and a poured concrete elevated edge planter filled with mature roses, lemon and lime trees. The eco-friendly deck requires minimal maintenance, and automated micro-spray sprinklers keep your landscape vibrant. Enjoy added privacy with a 25-ft downslope between your backyard and the neighboring property and miles of greenbelt thoughout the community. Additional Features: This home is equipped with modern amenities, including on-demand mini-split air conditioning in the primary suite, two additional bedrooms, and the family room. Recent updates include a new central heating system, roof recover, and fumigation. Enjoy peace of mind and watch wildlife with Arlo security cameras and motion lights throughout the property. The garage offers both gas and electric appliance hookups, a sink, a shower, workbench and ample storage for all your beach gear, including surfboards, chairs, and wetsuits. With its prime location, stunning views, and thoughtfully designed interiors, this twin home in Summerhill is ready to welcome you. Dont miss your chance to make this incredible property your own!
Location
State CA
County San Diego
Zoning R-1 Single Family
Interior
Cooling Central Air
Fireplaces Type Family Room
Laundry In Garage
Exterior
Garage Spaces 2.0
Pool None
Community Features Biking, Curbs, Dog Park, Park, Sidewalks, Street Lights, Suburban
View Y/N Yes
View Hills
Building
Lot Description Greenbelt, Walkstreet, Agricultural - Tree/Orchard, Back Yard
Sewer Public Sewer
Read Less



