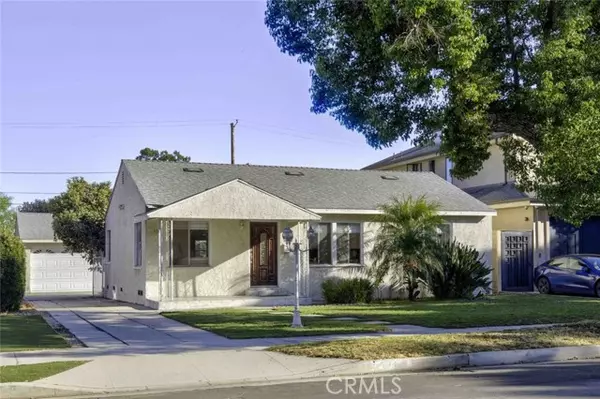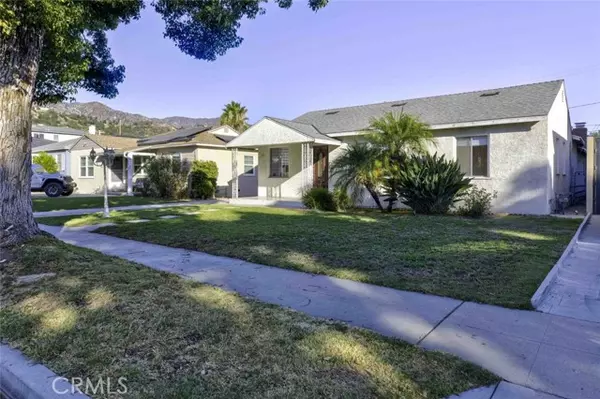For more information regarding the value of a property, please contact us for a free consultation.
504 Groton Drive Burbank, CA 91504
Want to know what your home might be worth? Contact us for a FREE valuation!

Our team is ready to help you sell your home for the highest possible price ASAP
Key Details
Sold Price $1,400,000
Property Type Single Family Home
Listing Status Sold
Purchase Type For Sale
Square Footage 1,590 sqft
Price per Sqft $880
MLS Listing ID GD-24201074
Sold Date 12/03/24
Bedrooms 3
Full Baths 2
Year Built 1944
Lot Size 7,585 Sqft
Property Description
Explore the Charm of 504 Groton Dr in the beautiful city of Burbank! Welcome to this stunning single-family residence, featuring modern upgrades including a renovated kitchen and refreshed bathrooms. This pool home boasts 3 bedrooms, 2 bathrooms, and a spacious bonus room complete with a cozy fireplace, all within 1,590 sq. ft. of inviting living space. The detached 2-car garage provides extra parking and potential for an ADU. As you enter, you'll be greeted by a bright, airy atmosphere enhanced by recessed lighting and beautiful hardwood floors. The spacious family room features a dining area perfect for sharing meals, while the adjacent kitchen showcases elegant crown molding and breakfast nook . A separate laundry room adds to the home's functionality. The primary bedroom includes an en-suite bathroom with a walk-in shower, while two additional bedrooms share a well-appointed second bathroom in the hallway. The generously sized bonus room, located next to the backyard entrance, is perfect for unwinding after a refreshing swim. Outside, your backyard oasis offers a sparkling gated pool and an open patio--ideal for soaking up the sun and enjoying the outdoors. Located just a short drive from downtown Burbank, this home offers easy access to shopping centers and fine dining. Don't miss your chance to own this beautiful property!
Location
State CA
County Los Angeles
Zoning BUR1YY
Interior
Interior Features Crown Molding, Recessed Lighting
Heating Central
Cooling Central Air
Flooring Wood
Fireplaces Type Living Room
Laundry Individual Room
Exterior
Parking Features Driveway
Garage Spaces 2.0
Pool Private, In Ground
Community Features Curbs, Sidewalks, Street Lights
Utilities Available Sewer Connected, Natural Gas Connected
View Y/N No
View None
Building
Lot Description Front Yard, 0-1 Unit/Acre, Back Yard
Sewer Public Sewer
Read Less



