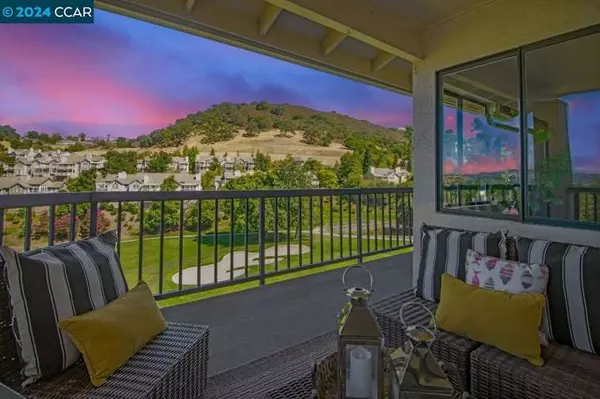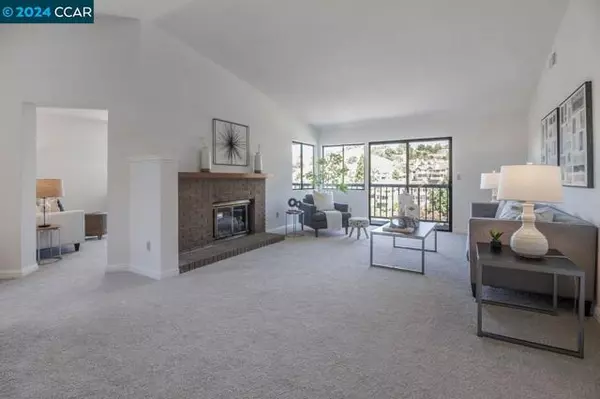For more information regarding the value of a property, please contact us for a free consultation.
4521 Terra Granada Dr Walnut Creek, CA 94595
Want to know what your home might be worth? Contact us for a FREE valuation!

Our team is ready to help you sell your home for the highest possible price ASAP
Key Details
Sold Price $805,000
Property Type Single Family Home
Listing Status Sold
Purchase Type For Sale
Square Footage 1,599 sqft
Price per Sqft $503
Subdivision Rossmoor Chateau
MLS Listing ID 01-41073081
Sold Date 12/03/24
Style Contemporary
Bedrooms 2
Full Baths 2
HOA Fees $1,275/mo
Year Built 1985
Property Description
Beautiful END unit with sweeping golf course views and rolling hills stand out!! This upstairs unit flooded with abundant natural light, features a floor plan that flows effortlessly. With only half a staircase from the garage to the landing and a few steps to the front door, this home is designed for your comfort. It offers a wealth of potential for customization, allowing you to make it your own. With newer carpet, fresh paint, and updated lighting fixtures, it is ready for you to move in. Features include a vaulted ceiling, a large eat-in kitchen, a dining area, a bonus den/office with a cozy wood-burning dual fireplace, and a family room. Sliding doors lead to a deck, offering a bird's eye view of the incredible grounds. The primary suite provides ample room, a guest room, and a laundry room with a washer and dryer. The laundry room also features convenient storage cabinets. Unit offers a garage conveniently located in front of unit and car port 117. This is an excellent opportunity to be a part of the beautiful Rossmoor Adult Community!
Location
State CA
County Contra Costa
Interior
Interior Features Tile Counters
Heating Forced Air
Cooling Central Air
Flooring Vinyl, Carpet
Fireplaces Type Den, Family Room
Laundry Dryer Included, Washer Included
Exterior
Parking Features Carport
Garage Spaces 1.0
View Y/N Yes
View Golf Course, Hills
Building
Sewer Public Sewer
Read Less



