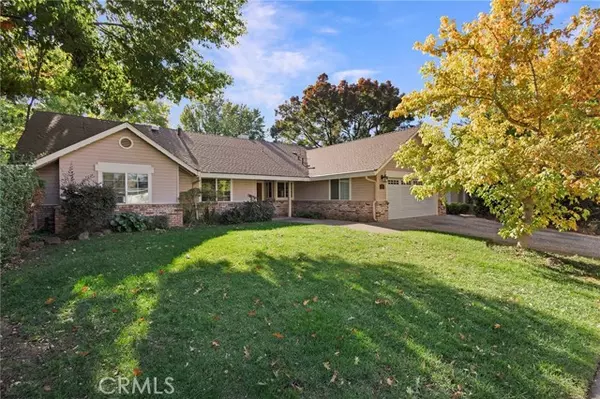For more information regarding the value of a property, please contact us for a free consultation.
257 Picholine Way Chico, CA 95928
Want to know what your home might be worth? Contact us for a FREE valuation!

Our team is ready to help you sell your home for the highest possible price ASAP
Key Details
Sold Price $562,500
Property Type Single Family Home
Listing Status Sold
Purchase Type For Sale
Square Footage 2,055 sqft
Price per Sqft $273
MLS Listing ID SN-24234138
Sold Date 12/04/24
Bedrooms 3
Full Baths 2
Half Baths 1
Year Built 1991
Lot Size 6,970 Sqft
Property Description
Welcome to 257 Picholine Way, a 3-bedroom 2.5-bathroom home nestled in the desirable Little Chico Creek Estates subdivision. Located within minutes of the thriving Meriam Park community, Baroni Park and expansive shopping options. Entering the home you are greeted with soaring vaulted ceilings in the formal living space boasting amazing natural light, built-in wooden shelving and a brick fireplace. Showcasing an abundance of space, the family room overlooks your verdant back yard and charming trellised patio with hot tub. The kitchen offers a generous amount of storage throughout the light cherry finished cabinets and drawers, sprawling granite countertops, bar seating and elegant built in wine rack. Into the primary bedroom you will notice the abundance of natural light the vaulted ceilings continue to provide. Complete with your own private entrance to a secluded section of the back yard with covered patio. The primary bathroom has no shortage of amenities including a soaking tub, walk in shower, dual sinks and walk in closet. This home also offers a finished 2-car garage with ample space for all of your needs. With its blend of expansive amenities and prime location this home is a must-see opportunity!
Location
State CA
County Butte
Interior
Interior Features Bar, Ceiling Fan(s), Granite Counters, High Ceilings, Recessed Lighting, Storage, Kitchen Open to Family Room, Pots & Pan Drawers
Heating Central
Cooling Central Air
Flooring Carpet, Laminate, Tile
Fireplaces Type Living Room
Laundry Electric Dryer Hookup, Individual Room, Washer Hookup
Exterior
Exterior Feature Rain Gutters
Parking Features Driveway
Garage Spaces 2.0
Pool None
Community Features Biking, Park, Sidewalks, Storm Drains, Street Lights, Suburban
Utilities Available Sewer Available, Water Available, Cable Available, Phone Available
View Y/N Yes
Building
Lot Description Sprinklers, Front Yard, Landscaped, Lawn, Park Nearby, Sprinkler System, Yard, Back Yard
Sewer Public Sewer
Read Less



