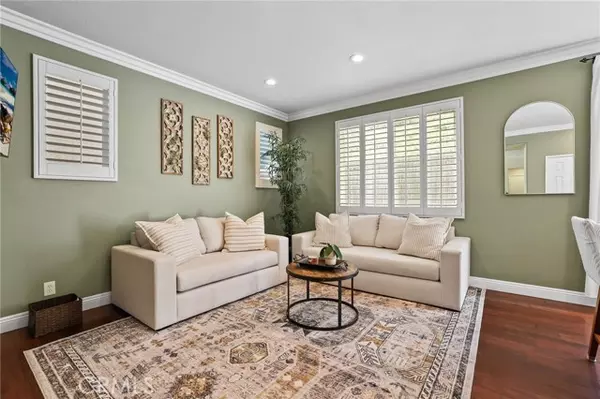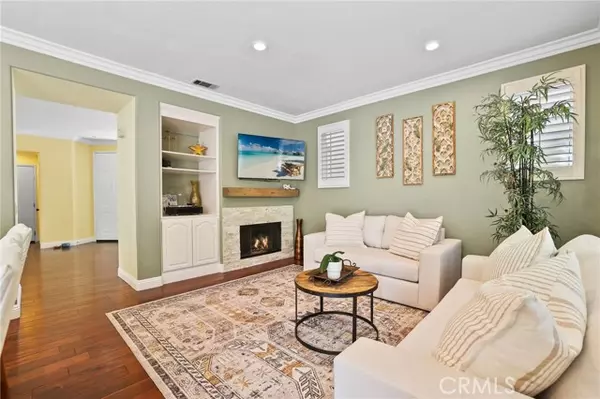For more information regarding the value of a property, please contact us for a free consultation.
61 Rue Du Chateau Aliso Viejo, CA 92656
Want to know what your home might be worth? Contact us for a FREE valuation!

Our team is ready to help you sell your home for the highest possible price ASAP
Key Details
Sold Price $1,255,000
Property Type Single Family Home
Listing Status Sold
Purchase Type For Sale
Square Footage 1,900 sqft
Price per Sqft $660
Subdivision Soleil
MLS Listing ID OC-24200447
Sold Date 12/05/24
Bedrooms 4
Full Baths 2
Half Baths 1
HOA Fees $146/mo
Year Built 1999
Property Description
Introducing a beautifully updated residence nestled in a tranquil cul-de-sac with spacious yard. This impressive home features a comprehensive kitchen remodel completed in 2023, showcasing a stunning large quartz counter island with generous bar seating, chic white shaker cabinets, high-end stainless-steel appliances, a built-in microwave, and sleek modern fixtures. The open-concept layout enhances the spacious feel, complemented by a cozy fireplace in the living room and an abundance of natural light that floods the space. The main floor showcases elegant wood flooring and recessed lighting, creating a warm and inviting ambiance. This residence includes four generously sized bedrooms, each adorned with plush new carpet for ultimate comfort and style. The expansive primary suite features soaring vaulted ceilings, elevating the sense of space, while the upgraded primary bath features freshly painted cabinets and a new shower door for a fresh and modern touch. Additionally, the upstairs secondary bathroom cabinets have also been upgraded, further enhancing the home's appeal. Moreover, the home was fully re-piped in 2017, providing peace of mind and long-lasting functionality. The exterior has been recently painted, enhancing the home's curb appeal. Enjoy a well-sized private yard, perfect for outdoor gatherings or a serene personal retreat. This property is ideally situated near parks, bike trails, and the beach, making it a prime location for an active lifestyle. With 1,900 sqft of thoughtfully designed living space, this home offers an exquisite blend of modern elegance and practical functionality. Don't miss the opportunity to make this exceptional property your own!
Location
State CA
County Orange
Interior
Interior Features Built-In Features, Ceiling Fan(s), Crown Molding, High Ceilings, Open Floorplan, Pantry, Recessed Lighting, Storage, Unfurnished, Kitchen Island, Kitchen Open to Family Room, Quartz Counters, Remodeled Kitchen, Walk-In Pantry
Heating Central, Forced Air
Cooling Central Air
Flooring Carpet, Tile, Wood
Fireplaces Type Family Room, Gas
Laundry Gas Dryer Hookup, In Closet, Inside, Upper Level, Washer Hookup
Exterior
Parking Features Direct Garage Access
Garage Spaces 2.0
Pool None
Community Features Curbs, Gutters, Park, Sidewalks, Storm Drains, Street Lights
View Y/N No
View None
Building
Lot Description Lawn, Level, Zero Lot Line, Back Yard
Sewer Other, Public Sewer
Schools
Elementary Schools Wood Canyon
Middle Schools Don Juan Avila
High Schools Aliso Niguel
Read Less



