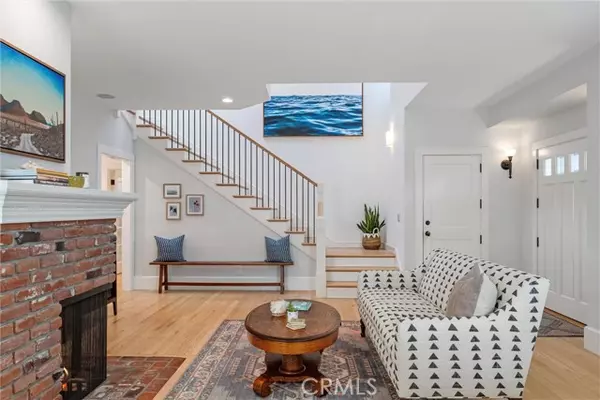For more information regarding the value of a property, please contact us for a free consultation.
613 18th Street Manhattan Beach, CA 90266
Want to know what your home might be worth? Contact us for a FREE valuation!

Our team is ready to help you sell your home for the highest possible price ASAP
Key Details
Sold Price $5,378,000
Property Type Single Family Home
Listing Status Sold
Purchase Type For Sale
Square Footage 3,190 sqft
Price per Sqft $1,685
MLS Listing ID SB-24215780
Sold Date 12/06/24
Style Craftsman
Bedrooms 4
Full Baths 4
Year Built 1998
Lot Size 6,249 Sqft
Property Description
A coastal retreat in Manhattan Beach's Tree Section. Offering modern elegance, open living spaces, and a private backyard oasis.. Discover the perfect blend of luxury and coastal charm in this beautifully designed home located in Manhattan Beach's coveted Tree Section. This 4-bedroom, 4-bath residence offers spacious, sunlit interiors with an open floor plan that's ideal for both daily living and entertaining. The heart of the home is a gourmet kitchen equipped with premium appliances, a large center island, and ample storage, flowing seamlessly into the bright and inviting living and dining areas with vaulted ceilings. The primary suite upstairs is a tranquil retreat, featuring a spa-like bathroom with dual vanities, and a separate walk-in shower. Three additional bedrooms offer plenty of space for family or guests. The private backyard is an entertainer's dream with a patio and beautifully landscaped surroundings, perfect for relaxing or hosting outdoor gatherings by the brick fireplace. Situated within close proximity to award-winning schools, local parks, upscale dining, and the beach, this home offers the ultimate Manhattan Beach lifestyle. Don't miss out on this opportunity to enjoy upscale living in one of Southern California's most desirable communities!
Location
State CA
County Los Angeles
Zoning MNRS
Interior
Interior Features Attic Fan, Balcony, Bar, Beamed Ceilings, Built-In Features, Ceiling Fan(s), Granite Counters, High Ceilings, Open Floorplan, Pantry, Pull Down Stairs to Attic, Recessed Lighting, Storage, Two Story Ceilings, Wired for Sound, Built-In Trash/Recycling, Kitchen Island, Kitchen Open to Family Room, Pots & Pan Drawers, Tile Counters, Walk-In Pantry
Heating Zoned, Central, Fireplace(s), Forced Air
Cooling Central Air, Electric, Gas, Zoned
Flooring Wood
Fireplaces Type Family Room, Gas, Living Room, Outside
Laundry Dryer Included, Gas & Electric Dryer Hookup, Gas Dryer Hookup, Individual Room, Inside, Upper Level, Washer Hookup, Washer Included
Exterior
Exterior Feature Barbeque Private, Lighting
Parking Features Concrete, Driveway
Garage Spaces 2.0
Pool None
Community Features Biking, Curbs, Dog Park, Fishing, Golf, Gutters, Park, Sidewalks, Storm Drains, Street Lights, Suburban, Watersports
Utilities Available Sewer Available, Sewer Connected, Water Available, Water Connected, Cable Available, Electricity Available, Natural Gas Available, Phone Available
View Y/N No
View None
Building
Lot Description Sprinklers, Front Yard, Landscaped, Level with Street, Sprinkler System, Sprinklers Drip System, Sprinklers In Front, Sprinklers In Rear, Sprinklers Timer, Utilities - Overhead, Yard, Back Yard
Sewer Public Sewer
Schools
Elementary Schools Pacific
High Schools Mira Costa
Read Less



