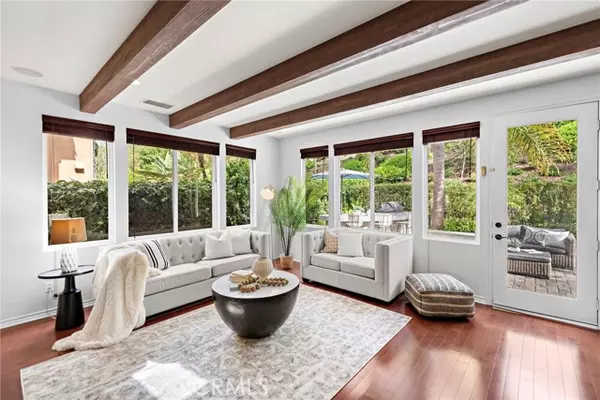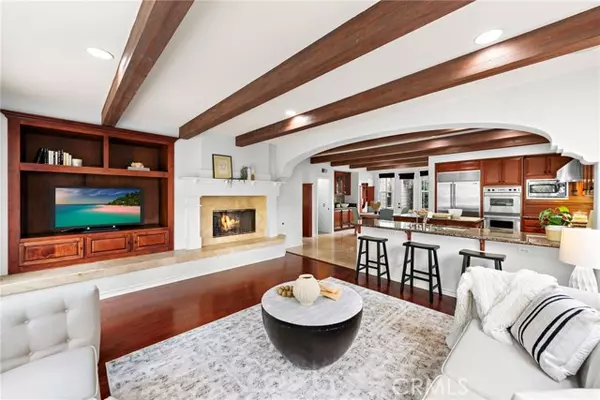For more information regarding the value of a property, please contact us for a free consultation.
43 Remington Lane Aliso Viejo, CA 92656
Want to know what your home might be worth? Contact us for a FREE valuation!

Our team is ready to help you sell your home for the highest possible price ASAP
Key Details
Sold Price $2,430,000
Property Type Single Family Home
Listing Status Sold
Purchase Type For Sale
Square Footage 3,800 sqft
Price per Sqft $639
MLS Listing ID OC-24184997
Sold Date 12/06/24
Style Mediterranean,Traditional
Bedrooms 5
Full Baths 4
Half Baths 1
HOA Fees $245/mo
Year Built 2000
Lot Size 6,120 Sqft
Property Description
Be captivated by this 4-bedroom/plus office gated home with 4.5 bathrooms, and 3,800 square feet of refined living, located in the exclusive Silver Oaks community of Westridge. A gated entryway courtyard with serene fountain, sets the tone for the luxury that awaits inside with rich hardwood floors, soaring ceilings and custom upgrades. The formal living room provides a inviting space, featuring a fireplace, recessed ceilings, and large windows that bathe the room in natural light and offer views of the pool and yard. Adjacent to this, the impressive formal dining room offers wood floors, recessed lighting, crown molding, and wiring for a sound system. The adjacent family room boasts an open-concept layout and features warm hardwood floors, custom ceiling beams, a built-in media center, a grand fireplace with travertine sitting shelf, integrated speakers and numerous windows of light with views of the green hillsides. The gourmet kitchen is a chef's dream, showcasing travertine flooring, rich cabinetry, granite countertops, and top of the line stainless steel appliances, including a sub-zero refrigerator, microwave, and double ovens. A large island and breakfast bar offer plenty of room for entertaining and curating meals, and the walk-in pantry has room for all your cooking essentials. The kitchen and family room are a wonderful place to entertain and enjoy time with family, and loved ones ensuring plenty of room, cohesiveness and fun. The family room opens to the outdoor BBQ and pool, perfect for entertaining and al fresco dining. The downstairs private office/bedroom ensuite, with custom wood built-ins opens through a French door to a tranquil courtyard with peaceful fountain. This space would make a great mother-in-law and has a separate entrance. Upstairs, the primary suite serves as a luxurious escape, complete with custom tray ceiling and a large private sitting area with built-ins. The spa-like en-suite bathroom features travertine floors, dual vanities, a jetted tub, and a travertine walk-in shower. The huge walk-in closet is worthy of envy. The additional bedrooms are equally impressive with 1-ensuite and 2-additional bedrooms that share a Hollywood bath. Outside, the secluded backyard is truly a dream oasis and is designed for relaxation and entertainment, & features a built-in BBQ, eating bar, a spacious patio with low-maintenance pavers, and a shimmering pool and spa with a calming waterfall. Close to local golf courses and beaches.
Location
State CA
County Orange
Interior
Interior Features Beamed Ceilings, Block Walls, Built-In Features, Cathedral Ceiling(s), Ceiling Fan(s), Crown Molding, Granite Counters, High Ceilings, In-Law Floorplan, Pantry, Stone Counters, Storage, Tray Ceiling(s), Kitchen Island, Kitchen Open to Family Room, Pots & Pan Drawers, Walk-In Pantry
Heating Central
Cooling Central Air, Gas, Whole House Fan
Flooring Carpet, Stone, Wood
Fireplaces Type Family Room, Gas, Living Room
Laundry See Remarks, Gas Dryer Hookup, Individual Room, Inside, Upper Level, Washer Hookup
Exterior
Exterior Feature Barbeque Private
Parking Features Driveway
Garage Spaces 3.0
Pool Private, Waterfall, Filtered, Gunite, Heated, In Ground
Community Features Biking, Curbs, Foothills, Hiking, Park, Sidewalks, Street Lights
Utilities Available Sewer Connected, Water Available, Water Connected, Cable Available, Electricity Available, Natural Gas Available, Phone Available
View Y/N Yes
View Courtyard, Park/Greenbelt, Trees/Woods
Building
Lot Description Cul-De-Sac, Front Yard, Greenbelt, Landscaped, Level, Paved, Secluded, Yard, 0-1 Unit/Acre, Back Yard
Sewer Public Sewer
Read Less



