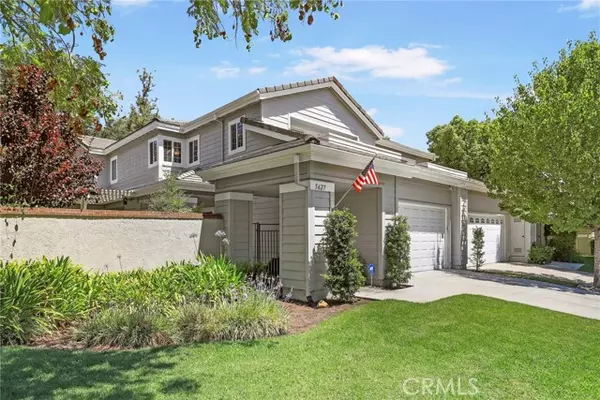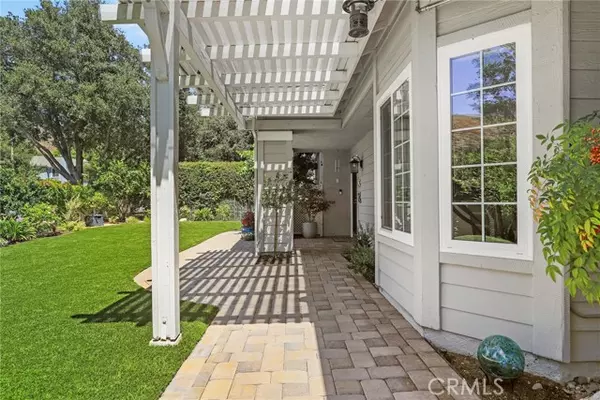For more information regarding the value of a property, please contact us for a free consultation.
5627 Tanner Ridge Avenue Westlake Village, CA 91362
Want to know what your home might be worth? Contact us for a FREE valuation!

Our team is ready to help you sell your home for the highest possible price ASAP
Key Details
Sold Price $1,225,000
Property Type Single Family Home
Listing Status Sold
Purchase Type For Sale
Square Footage 2,372 sqft
Price per Sqft $516
Subdivision Braemar Townhomes Nr-753
MLS Listing ID BB-24171517
Sold Date 10/29/24
Bedrooms 3
Full Baths 2
Half Baths 1
HOA Fees $585/mo
Year Built 1987
Lot Size 7,700 Sqft
Property Description
Yes, you can save by purchasing this move-in (ready to be enjoyed) Townhome with a large 7700 square foot-corner lot; without paying more $ for a single family residence. Welcome to 5627 Tanner Ridge Avenue in Westlake Village! This rare and unique Townhome affords the owner to have your very own yard that is tastefully landscaped, a private patio, paver walkway, low maintenance turf, manicured and ready to be enjoyed. Equally stunning is the home with new Interior paint, all new Solid Wood interior doors, a new Refrigerator, a new Dishwasher and a completely organized garage. The home is South Facing and benefits from an abundance of natural sunlight throughout the day. If you need a 4th bedroom, the 2nd floor loft could fill that need. The large main bedroom (currently accommodates the home office) could have your own mini-living room with sectional and TV to retreat to. Community pool, spa and North Ranch Playfield are a few steps away. The look, feel, condition and location of this home is rare and worth every penny.
Location
State CA
County Ventura
Zoning RPD1.5
Interior
Interior Features Attic Fan, Balcony, Block Walls, Built-In Features, Ceiling Fan(s), Copper Plumbing Full, Granite Counters, High Ceilings, Electronic Air Cleaner, Open Floorplan, Pantry, Recessed Lighting, Stone Counters, Storage, Two Story Ceilings, Unfurnished, Wired for Data, Kitchen Island, Kitchen Open to Family Room, Pots & Pan Drawers, Remodeled Kitchen, Self-Closing Drawers, Utility Sink
Heating Central, Fireplace(s), Forced Air
Cooling Central Air, Electric, ENERGY STAR Qualified Equipment, Gas, High Efficiency
Flooring Wood
Fireplaces Type Gas, Living Room
Laundry Gas & Electric Dryer Hookup, Individual Room, Inside, Washer Hookup
Exterior
Parking Features Concrete, Direct Garage Access, Driveway
Garage Spaces 2.0
Pool Association, Fenced, Gunite, Heated, In Ground
Community Features Biking, Curbs, Dog Park, Foothills, Gutters, Hiking, Park, Ravine, Sidewalks, Storm Drains, Street Lights, Suburban
View Y/N Yes
View Courtyard, Creek/Stream, Hills, Park/Greenbelt, Trees/Woods
Building
Lot Description Back Yard
Sewer Public Sewer, Sewer Paid
Read Less



