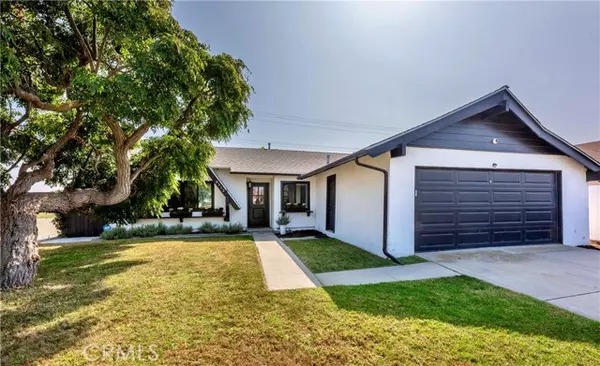For more information regarding the value of a property, please contact us for a free consultation.
8312 Friesland Drive Huntington Beach, CA 92647
Want to know what your home might be worth? Contact us for a FREE valuation!

Our team is ready to help you sell your home for the highest possible price ASAP
Key Details
Sold Price $1,175,000
Property Type Single Family Home
Listing Status Sold
Purchase Type For Sale
Square Footage 1,232 sqft
Price per Sqft $953
Subdivision Dutch Haven America (16)
MLS Listing ID PW-24205170
Sold Date 12/09/24
Style Ranch
Bedrooms 3
Full Baths 2
Year Built 1963
Lot Size 6,000 Sqft
Property Description
Welcome to beach breezes and city conveniences. This lovely, updated home sits on a quiet street with a deep, gated front yard, and wide driveway. Notice the charming window boxes, lovely details, new Dutch door, with invisible screen and newer appointments. New scratch resistant wide plank flooring throughout. Warm inviting finishes in the living room. Newly rebuilt fireplace, with ledger stone facade, gas insert, custom mantle, and flanked on both sides of the fireplace with custom built shelving and cabinets. Recessed lighting, newer paint, ceiling fan for circulation and large front picture window. Recently remodeled kitchen with new shaker cabinetry, new quartz counter tops with waterfall side, newer appliances and stove venting. Dining area off the living room and kitchen leads out to a large, covered patio, grass areas, fruit trees, lemon, lime and a very prolific orange tree. Primary bedroom is en-suite with a small walk in closet and 3/4 bath-standing shower, vanity and commode. All new paneled interior doors with upgraded black hardware. Two secondary bedrooms, one currently used as an office. Central, main, full bath with tub and shower, off of the bright hallway with linen cabinet. Upgraded heating and air conditioning, but, rarely needed with beach breezes as well as newer energy efficient windows. The best efficiency for your utility bill is the entirely paid off Solar panels- generate your energy and save money. Walking distance from Lake View Elementary. Hurry this one is a must see.
Location
State CA
County Orange
Interior
Interior Features Block Walls, Built-In Features, Ceiling Fan(s), Corian Counters, Crown Molding, Open Floorplan, Recessed Lighting, Storage, Quartz Counters
Heating Forced Air
Cooling Central Air
Flooring Carpet, Laminate
Fireplaces Type Gas, Living Room
Laundry In Garage
Exterior
Garage Spaces 2.0
Pool None
Community Features Park, Urban
Utilities Available Sewer Connected, Water Connected
View Y/N Yes
Building
Lot Description Sprinklers, Lawn, Sprinkler System, Sprinklers In Front, Sprinklers In Rear
Sewer Public Sewer
Schools
Elementary Schools Lake View
Read Less



