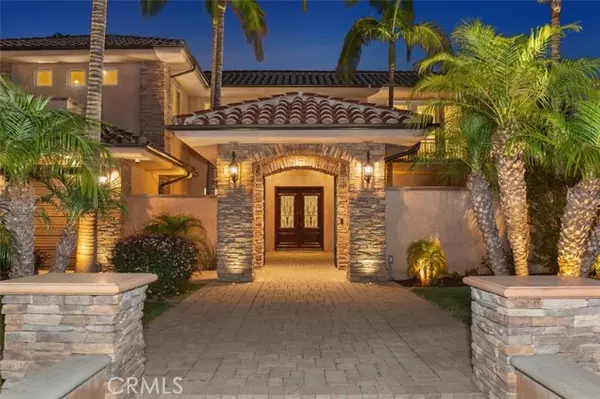For more information regarding the value of a property, please contact us for a free consultation.
773 Avenida Salvador San Clemente, CA 92672
Want to know what your home might be worth? Contact us for a FREE valuation!

Our team is ready to help you sell your home for the highest possible price ASAP
Key Details
Sold Price $4,750,000
Property Type Single Family Home
Listing Status Sold
Purchase Type For Sale
Square Footage 6,025 sqft
Price per Sqft $788
MLS Listing ID OC-24167373
Sold Date 10/02/24
Style Mediterranean
Bedrooms 4
Full Baths 5
Half Baths 2
HOA Fees $23/mo
Year Built 1998
Lot Size 0.459 Acres
Property Description
Presenting a luxurious newly renovated resort-like estate perched on top of one of San Clemente's highest hills, and yet conveniently close to the beach and downtown. Set on an extremely rare, walled, and private 20,000 SF corner lot, this home is truly an entertainer's dream. Exceptional outdoor amenities including a spectacular salt water pool and spa with multiple cascading waterfalls. There is an exquisite pool house which adds elegance and convenience. Enjoy the heated covered patio and outdoor kitchen, perfect for al fresco dining. The spacious grassy lawn is surrounded by lush mature landscape. This magnificent home offers white-water, shoreline, and city light vistas from the upper level. Exquisite wrought iron gates open to the walled courtyard. On entering the grand foyer you are greeted by rich walnut floors, which extend to the dining room and to the formal living room, which is centered with a carved marble fireplace. Throughout this bright and elegant 2-story home, you will find extended-height ceilings, French doors, expansive windows, skylights and numerous craftsman and designer touches. From the great room and Chef's kitchen glass doors create a seamless transition to the covered patio which is finished with gorgeous stonework and hardwood ceilings. The chef's kitchen showcases new premium white granite counters, an island with one of two farmhouse sinks, a walk-in pantry, and all top-of-the-line Dacor appliances. Ascend the grand hardwood staircase, accentuated by stylish wrought-iron railings and skylights, to discover an expansive family .room with a fireplace and an ocean-view Juliette balcony. The spacious primary suite offers amazing City Lights and white-water-views. Telescoping glass doors from the primary open to an exquisite, covered ocean view terrace. The new spa-like primary bathroom offers a jetted tub , a marble stall shower and dual vanities. Double glass mahogany doors open to an exquisite spacious walk-in closet complete with built-in Steam press. The home is equipped with a Sonos system which provides surround sound extending to the expansive yard and pool area. This very impressive and highly upgraded home also offers newer heating and AC and its own solar system. There is an oversized 4 car garage with drive through to a fully paved side yard.
Location
State CA
County Orange
Interior
Interior Features Balcony, Bar, Built-In Features, Cathedral Ceiling(s), Granite Counters, High Ceilings, Home Automation System, Living Room Balcony, Open Floorplan, Pantry, Recessed Lighting, Stone Counters, Vacuum Central, Wired for Sound
Heating Forced Air
Cooling Central Air, Dual
Fireplaces Type See Through, Bonus Room, Family Room, Living Room, Master Bedroom, Master Retreat
Laundry Gas Dryer Hookup, Individual Room, Inside, Washer Hookup
Exterior
Exterior Feature Barbeque Private, Lighting, Rain Gutters
Parking Features Controlled Entrance, Direct Garage Access, Driveway
Garage Spaces 4.0
Pool Private, Salt Water, Waterfall, Gas Heat, Heated, In Ground
Community Features Curbs, Hiking, Street Lights, Suburban
View Y/N Yes
View City Lights, Coastline, Ocean, Water
Building
Lot Description Sprinklers, Level, Lot 20000-39999 Sqft, Rectangular Lot, Sprinkler System, Sprinklers In Front, Sprinklers In Rear, 2-5 Units/Acre
Sewer Public Sewer
Schools
Elementary Schools Concordia
Middle Schools Shorecliff
High Schools San Clemente
Read Less



