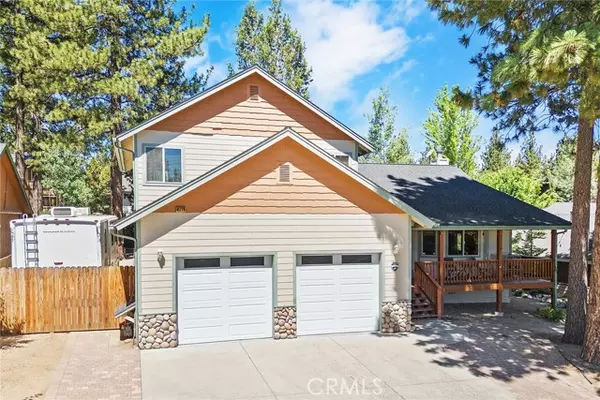For more information regarding the value of a property, please contact us for a free consultation.
41779 Garstin Drive Big Bear Lake, CA 92315
Want to know what your home might be worth? Contact us for a FREE valuation!

Our team is ready to help you sell your home for the highest possible price ASAP
Key Details
Sold Price $800,000
Property Type Single Family Home
Listing Status Sold
Purchase Type For Sale
Square Footage 2,205 sqft
Price per Sqft $362
MLS Listing ID PV-24139759
Sold Date 12/09/24
Style Contemporary
Bedrooms 4
Full Baths 3
Half Baths 1
Year Built 2006
Lot Size 8,000 Sqft
Property Description
Turnkey Eagle Point home, smack dab in the middle of Big Bear. Ideal for entertaining with an open layout, large redwood deck in the back and a rocking chair ready front porch. Super convenient, within a mile of Snow Summit, Alpine Bike Path, Meadow Park, Grocery Stores, Restaurants, the Library and the Hospital. Small, private street with only 5 houses. Well-built and well-maintained with a spacious, landscaped backyard with a River rock water feature which includes a pond and running stream, gas fire pit and pavers. Vaulted knotty pine ceilings and River rock fireplace in living room with high ceilings both downstairs and upstairs. GE profile appliances, 5 burner stove on a Granite island with breakfast bar. 2 Primary Suites, one on each floor. Travertine showers, separate water closet in upstairs primary bedroom, jacuzzi tub and bidets. Covered front porch and large deck in backyard. Sideyard is leveled and accomodates RV or Boat parking. Additional parking for 3 cars and a boat in driveway. Ideal for use as a full-time residence, a second home or enjoyed as a successful vacation rental.
Location
State CA
County San Bernardino
Interior
Interior Features Balcony, Beamed Ceilings, Ceiling Fan(s), Furnished, Granite Counters, High Ceilings, In-Law Floorplan, Living Room Deck Attached, Open Floorplan, Partially Furnished, Recessed Lighting, Kitchen Island, Kitchen Open to Family Room
Heating Central, Fireplace(s)
Cooling Whole House Fan
Flooring Carpet, Tile
Fireplaces Type Electric, Family Room, Fire Pit, Great Room, Guest House, Master Bedroom
Laundry Dryer Included, Inside, Washer Included
Exterior
Exterior Feature Barbeque Private
Parking Features Driveway
Garage Spaces 2.0
Pool None
Community Features Biking, BLM/National Forest, Curbs, Dog Park, Fishing, Golf, Hiking, Hunting, Lake, Mountainous, Park, Preserve/Public Land, Sidewalks, Storm Drains
Utilities Available Sewer Connected, Underground Utilities, Water Connected, Cable Available, Electricity Connected, Natural Gas Connected
View Y/N Yes
View Peek-A-Boo
Building
Lot Description Front Yard, Garden, Level, Back Yard
Sewer Public Sewer
Read Less



