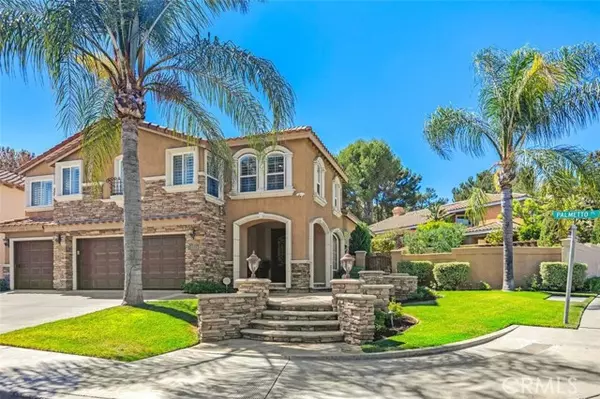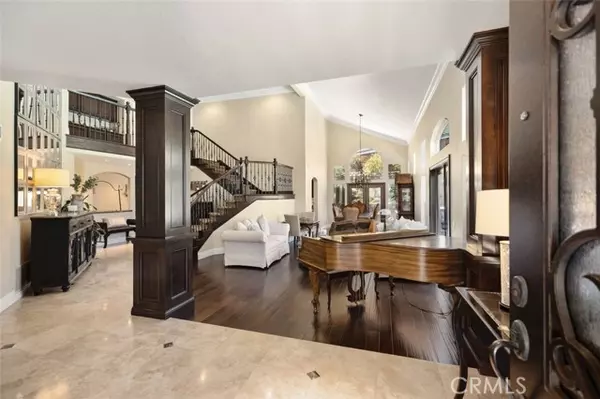For more information regarding the value of a property, please contact us for a free consultation.
26161 Palmetto Place Mission Viejo, CA 92692
Want to know what your home might be worth? Contact us for a FREE valuation!

Our team is ready to help you sell your home for the highest possible price ASAP
Key Details
Sold Price $2,000,000
Property Type Single Family Home
Listing Status Sold
Purchase Type For Sale
Square Footage 3,244 sqft
Price per Sqft $616
Subdivision Bellagio-593
MLS Listing ID OC-24171197
Sold Date 10/25/24
Style Mediterranean
Bedrooms 5
Full Baths 4
HOA Fees $159/mo
Year Built 1994
Lot Size 8,050 Sqft
Property Description
Welcome to the highly desirable Bellagio community of Califia in Mission Viejo. This gorgeous home is a modified Plan 2. Fully permitted expansion to include a covered entry, Bedroom/office and expanded adding bedrooms! Currently this home offers 5 bedrooms and 4 bathrooms, an open floor plan with cathedral ceilings, formal living room and dining area, as well as, a great room that's open to the designer kitchen that includes high-end stainless steel appliances and plenty of counter space! A bedroom 6 on the main level is possible since it was removed previously! The upper level includes a master suite with private bathroom, custom built-ins, a study area, main office and adjoining bedrooms with shared bath. The home is located on a premium 8,050 sqft lot and it has been beautifully professionally landscaped in both the front and back! The pool and spa are perfect year-round for entertaining. The 3 car garage has room for storage. A newer AC unit, tankless water heater and solar energy are all present. Lake Mission Viejo rights included! And, close to Trabuco Canyon hiking and biking trails, award winning Bathgate Elementary School, Walk to Sergeant Matt Davis Park park, shopping, dining and easy commuting routes, this home is a must see!
Location
State CA
County Orange
Interior
Interior Features Built-In Features, Cathedral Ceiling(s), Ceiling Fan(s), Crown Molding, Granite Counters, Open Floorplan, Recessed Lighting, Wired for Data, Wired for Sound, Remodeled Kitchen
Heating Fireplace(s), Forced Air
Cooling Central Air, Dual
Flooring Laminate, Tile, Wood
Fireplaces Type None
Laundry Electric Dryer Hookup, Washer Hookup
Exterior
Parking Features Concrete, Direct Garage Access, Driveway
Garage Spaces 3.0
Pool Private
Community Features Biking, BLM/National Forest, Curbs, Sidewalks, Street Lights, Urban
Utilities Available Sewer Connected, Water Connected, Cable Connected, Electricity Connected, Natural Gas Connected, Phone Connected
View Y/N Yes
Building
Lot Description Sprinklers, Corner Lot, Cul-De-Sac, Front Yard, Lot 6500-9999, Park Nearby, Sprinkler System, Sprinklers In Front, Sprinklers In Rear, Sprinklers Timer, Yard, Back Yard
Sewer Public Sewer
Read Less



