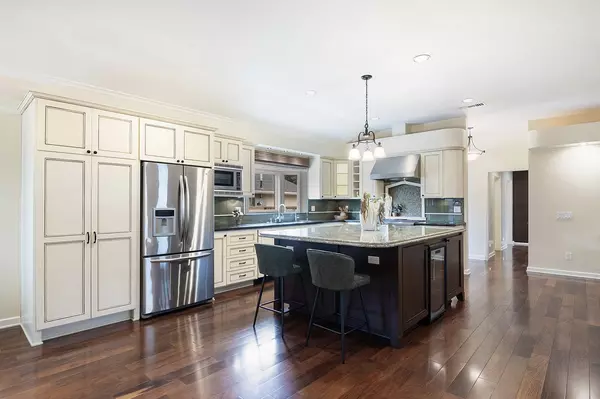For more information regarding the value of a property, please contact us for a free consultation.
346 North Lima Street Burbank, CA 91505
Want to know what your home might be worth? Contact us for a FREE valuation!

Our team is ready to help you sell your home for the highest possible price ASAP
Key Details
Sold Price $1,395,000
Property Type Single Family Home
Listing Status Sold
Purchase Type For Sale
Square Footage 1,424 sqft
Price per Sqft $979
MLS Listing ID BB-24179872
Sold Date 12/13/24
Bedrooms 3
Full Baths 1
Three Quarter Bath 1
Year Built 1956
Lot Size 6,624 Sqft
Property Description
Welcome to your dream home in the heart of Magnolia Park in Burbank! This beautifully appointed residence features 3 spacious bedrooms and 2 baths, including a luxurious bathroom with dual shower heads for a spa-like experience. The inviting living room, complete with a cozy fireplace, flows seamlessly into an open-concept kitchen that's perfect for gatherings. Create culinary masterpieces on the spacious granite countertop island, featuring an additional sink, plus plenty of countertop space and storage for added ease and efficiency. Step outside to a delightful backyard oasis, ideal for entertaining guests, featuring an above-ground spa where you can unwind under the stars. The attached 2-car garage provides ample storage and parking. Located just steps away from Robert Louis Stevenson Elementary School and surrounded by an eclectic mix of trendy shopping and dining options, you'll enjoy the vibrant community of Burbank with its blend of retro and upscale stores and restaurants. Don't miss your chance to make this exquisite property your own!
Location
State CA
County Los Angeles
Zoning BUR1*
Interior
Interior Features Ceiling Fan(s), Crown Molding, Granite Counters, Open Floorplan, Recessed Lighting, Kitchen Island, Kitchen Open to Family Room, Self-Closing Drawers
Heating Central
Cooling Central Air
Flooring Tile, Wood
Fireplaces Type Living Room
Laundry Dryer Included, Gas Dryer Hookup, In Garage, Washer Hookup, Washer Included
Exterior
Parking Features Direct Garage Access, Driveway
Garage Spaces 2.0
Pool None
Community Features Curbs, Sidewalks
Utilities Available Sewer Connected
View Y/N No
View None
Building
Lot Description Cul-De-Sac, Front Yard, Patio Home, Back Yard
Sewer Public Sewer
Read Less



