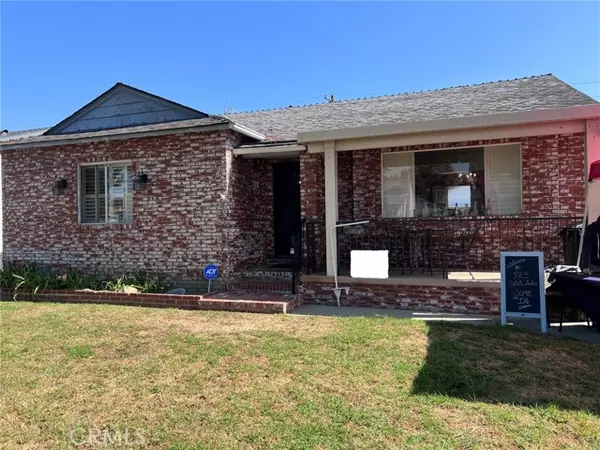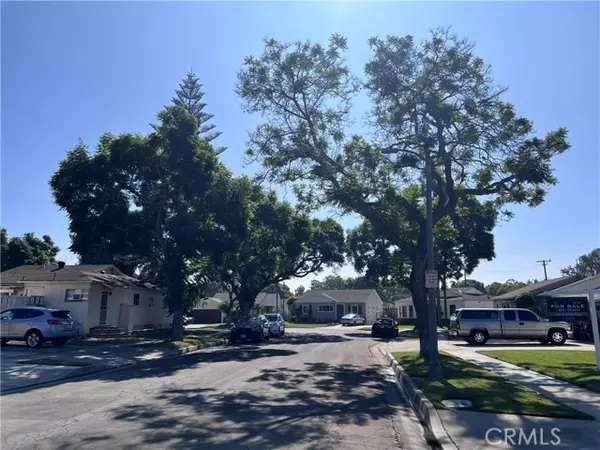For more information regarding the value of a property, please contact us for a free consultation.
3478 Shipway Avenue Long Beach, CA 90808
Want to know what your home might be worth? Contact us for a FREE valuation!

Our team is ready to help you sell your home for the highest possible price ASAP
Key Details
Sold Price $890,000
Property Type Single Family Home
Listing Status Sold
Purchase Type For Sale
Square Footage 1,210 sqft
Price per Sqft $735
Subdivision Carson Park/Long Beach
MLS Listing ID PV-24223836
Sold Date 12/13/24
Style Mid Century Modern
Bedrooms 3
Full Baths 1
Year Built 1953
Lot Size 5,889 Sqft
Property Description
Vintage charmer in Long Beach's Carson Park. First time on the market in decades - perfectly situated on a quiet tree-lined street. This 3-bed/1-bath on a big lot has room for growth. The detached garage could easily be converted to an ADU with room for parking to spare. With a little TLC, this home could be a great starter or forever home in an area replete with shopping, restaurants, nice schools and neighbors and El Dorado Park and Golfing practically next door. The property was upgraded with recessed lighting, copper plumbing, electrical panel and windows in 2009. Under the older carpet, maybe the original wood floors. The kitchen was appointed with some appliances and new cabinets in a rustic style. Overall, it is a charming house that flows well with a front porch and a large backyard for entertaining.
Location
State CA
County Los Angeles
Zoning LBR1N
Interior
Interior Features Built-In Features, Copper Plumbing Partial, Open Floorplan, Pantry, Recessed Lighting, Storage, Unfurnished, Wood Product Walls, Butler's Pantry
Heating Floor Furnace
Cooling Wall/Window Unit(s)
Flooring Carpet, Wood
Fireplaces Type None
Laundry Gas & Electric Dryer Hookup, In Closet, Washer Hookup
Exterior
Exterior Feature Awning(s)
Parking Features Driveway
Garage Spaces 2.0
Pool None
Community Features Biking, Curbs, Dog Park, Golf, Park, Sidewalks, Stable(s), Street Lights, Suburban, Watersports
Utilities Available Sewer Available, Water Connected, Cable Available, Electricity Available, Electricity Connected, Natural Gas Connected, Phone Available
View Y/N No
View None
Building
Lot Description Sprinklers, Front Yard, Lawn, Level, Level with Street, Near Public Transit, Park Nearby, Patio Home, Paved, Rectangular Lot, Sprinkler System, Sprinklers In Front, 0-1 Unit/Acre, Back Yard
Sewer Public Sewer
Schools
Elementary Schools Keller
Middle Schools Bell Intermediate
High Schools Milliken
Read Less



