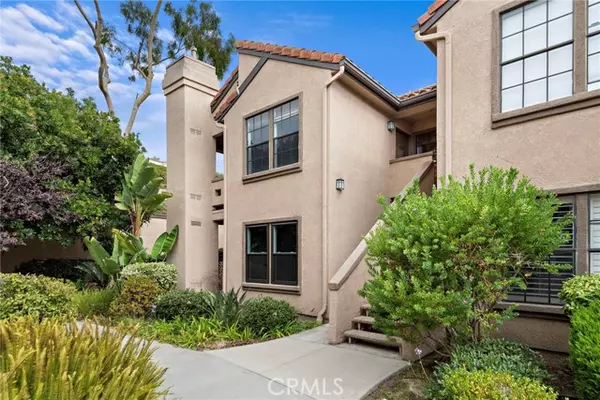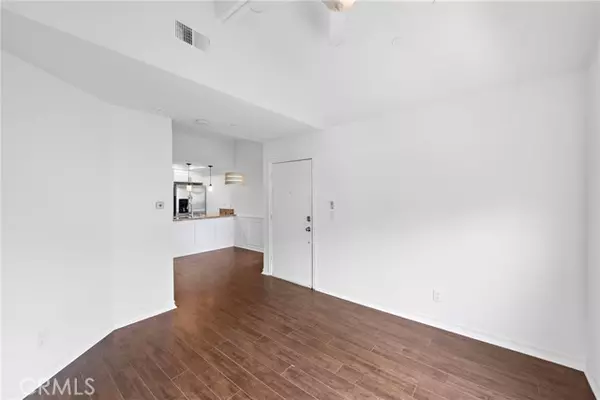For more information regarding the value of a property, please contact us for a free consultation.
1046 Calle Del Cerro San Clemente, CA 92672
Want to know what your home might be worth? Contact us for a FREE valuation!

Our team is ready to help you sell your home for the highest possible price ASAP
Key Details
Sold Price $527,500
Property Type Single Family Home
Listing Status Sold
Purchase Type For Sale
Square Footage 608 sqft
Price per Sqft $867
Subdivision Vista Pacifica
MLS Listing ID OC-24194912
Sold Date 10/08/24
Style Spanish
Bedrooms 1
Full Baths 1
HOA Fees $550/mo
Year Built 1986
Property Description
Enjoy the relaxing sounds of the community waterfall and streams from this upper level corner unit. Situated near the pool and near the back of the complex, this location is extremely desirable. This desirable home offers ample living space and a spacious patio and is the largest one bedroom floor plan. Tall windows and vaulted ceilings in living room provide tons of light and sense of space. Vinyl flooring in living room, dining area and kitchen adds continuity to floorplan. Upgraded kitchen features newer cabinets, granite countertops and stainless steel appliances. A stacked washer/dryer is included. Sliding glass doors to patio from both living room and bedroom allow seamless inside/outside living. Oversized bedroom and huge walk in closet are surprising additions to this home. Sliding glass doors to patio allow seamless inside/outside living. Newer bathroom vanity and tons of storage add additional value. Relax on your patio and take in the sounds of the water feature and views out to the hillsides. One car garage is situated close to the property. Vista Pacifica is a sought after community with access to two pools plus the beautiful streams, waterfalls and community walking paths. Association offers on-site RV/boat parking (if available). Just a short drive to award winning beaches and the downtown Village with shops and restaurants, the San Clemente lifestyle awaits.
Location
State CA
County Orange
Interior
Interior Features Granite Counters, High Ceilings, Living Room Balcony, Open Floorplan, Kitchen Island
Heating Central
Cooling None
Flooring Carpet, Laminate, Tile
Fireplaces Type None
Laundry In Kitchen
Exterior
Garage Spaces 1.0
Pool Association
Community Features Sidewalks, Street Lights
Utilities Available Sewer Connected, Water Available, Electricity Connected, Natural Gas Connected
View Y/N Yes
View Hills, Mountain(s), Pool
Building
Sewer Public Sewer
Schools
Elementary Schools Lobo
Middle Schools Bernice
High Schools San Clemente
Read Less



