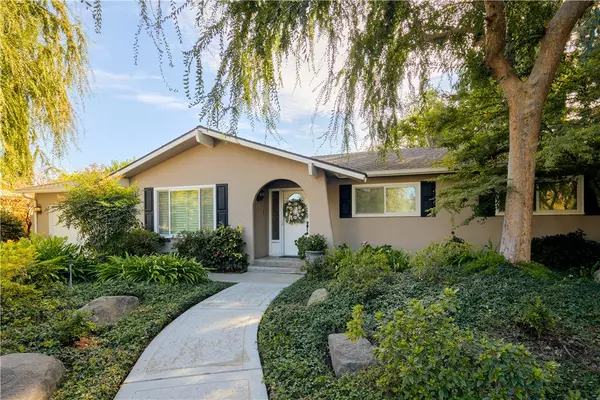For more information regarding the value of a property, please contact us for a free consultation.
2091 West Palo Alto Avenue Fresno, CA 93711
Want to know what your home might be worth? Contact us for a FREE valuation!

Our team is ready to help you sell your home for the highest possible price ASAP
Key Details
Sold Price $534,500
Property Type Single Family Home
Listing Status Sold
Purchase Type For Sale
Square Footage 1,856 sqft
Price per Sqft $287
MLS Listing ID FR-24226252
Sold Date 12/16/24
Bedrooms 3
Full Baths 2
Year Built 1972
Lot Size 0.310 Acres
Property Description
Pristine Northwest Fresno home located near Starr Elementary, dining and shopping. With a large sparkling pool, dual pane windows throughout, leased solar (with a grandfathered rate) and potential RV parking- this home will check all your boxes. A beautiful kitchen, with granite countertops, features ample cabinet/counter space and a breakfast bar. Opening up to the backyard and to the formal dining room, the living room will be the epicenter of activity while the gas insert keeps you warm and cozy throughout the winter months. The large primary suite is complete with a walk in closet and ensuite bathroom which includes double sinks and walk in shower. Two secondary bedrooms and an additional bathroom complete the private living space. Upon stepping outside you're greeted by a beautifully landscaped backyard complete with sparkling pool, shuffleboard, raised garden bed, large grassy area, ample patio space to lounge, and two large side yards. With lots of indoor and outdoor entertaining spaces this 1,856 sqft home will wow you at every turn. Schedule your appointment to see it today!
Location
State CA
County Fresno
Zoning R-1-C
Interior
Interior Features Ceiling Fan(s), Granite Counters, Open Floorplan, Kitchen Open to Family Room
Heating Central
Cooling Central Air
Flooring Tile
Fireplaces Type Gas, Living Room
Laundry In Closet
Exterior
Garage Spaces 2.0
Pool Private, In Ground
Community Features Biking, Curbs, Dog Park, Fishing, Golf, Gutters, Hiking, Park, Sidewalks, Street Lights
View Y/N Yes
View Pool
Building
Lot Description Sprinklers, Front Yard, Garden, Landscaped, Lawn, Lot 10000-19999 Sqft, Sprinkler System, Sprinklers Timer, 0-1 Unit/Acre, Back Yard
Sewer Public Sewer
Schools
High Schools Buyer To Verify
Read Less



