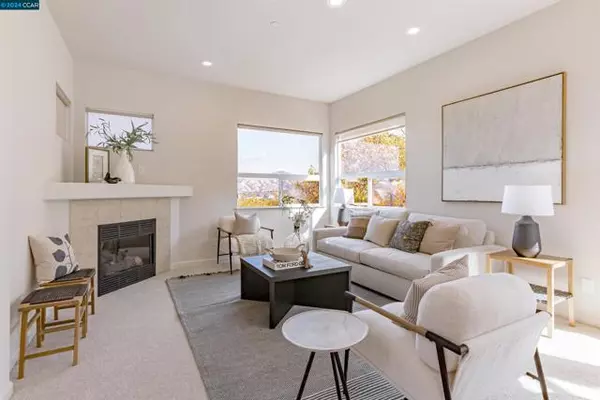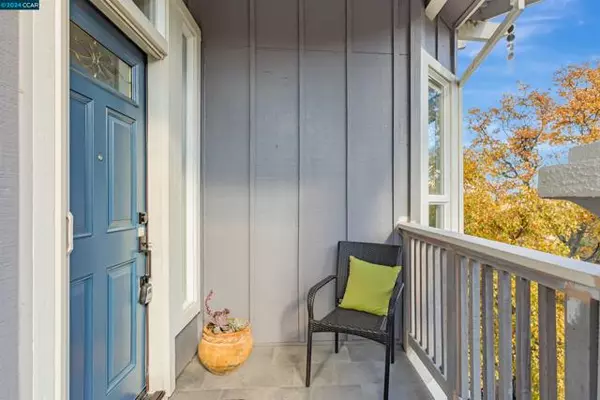For more information regarding the value of a property, please contact us for a free consultation.
522 High Eagle Ct Walnut Creek, CA 94595
Want to know what your home might be worth? Contact us for a FREE valuation!

Our team is ready to help you sell your home for the highest possible price ASAP
Key Details
Sold Price $1,518,000
Property Type Single Family Home
Listing Status Sold
Purchase Type For Sale
Square Footage 1,786 sqft
Price per Sqft $849
Subdivision Rossmoor Chateau
MLS Listing ID 01-41079172
Sold Date 12/17/24
Style Contemporary
Bedrooms 3
Full Baths 2
HOA Fees $1,295/mo
Year Built 1998
Property Description
As you drive to the end of High Eagle court you will be welcomed to this home by a majestic old oak tree standing on a hill. We are happy to offer this end unit Chestnut model for the first time since the original owner. This bright condo features high ceilings, and truly awe-inspiring views of Mount Diablo. Recently installed carpet and luxury vinyl flooring in the bathrooms freshen up the home. There is easy access from the attached garage up into the house using the chair lift. With two bedrooms and a separate den, there is plenty of space for a home office, yoga room, or anything else you can imagine. The primary suite's large sliding doors lead out to a private balcony, perfect for sipping a morning coffee or lounging in the afternoon sun. An enormous walk-in closet provides tons of space for storing extra clothes. Take a soak in the primary bathroom's separate tub, and gaze out at the beautiful California landscape that looks more like a painting than a window. You don't want to miss this one!
Location
State CA
County Contra Costa
Interior
Heating Forced Air
Cooling Central Air
Flooring Carpet, Laminate, Tile
Fireplaces Type Living Room
Laundry Dryer Included, Washer Included
Exterior
Garage Spaces 1.0
View Y/N Yes
View Mountain(s), Panoramic
Building
Lot Description Cul-De-Sac
Sewer Public Sewer
Read Less



