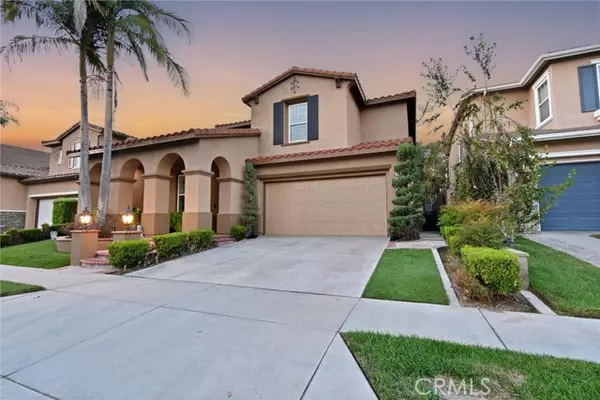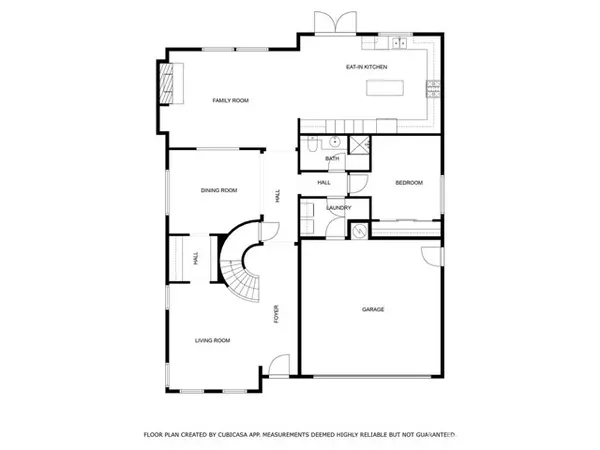For more information regarding the value of a property, please contact us for a free consultation.
651 Poplar Street Fullerton, CA 92835
Want to know what your home might be worth? Contact us for a FREE valuation!

Our team is ready to help you sell your home for the highest possible price ASAP
Key Details
Sold Price $1,580,000
Property Type Single Family Home
Listing Status Sold
Purchase Type For Sale
Square Footage 3,066 sqft
Price per Sqft $515
Subdivision Aspens
MLS Listing ID PW-24206058
Sold Date 12/17/24
Style Traditional
Bedrooms 4
Full Baths 2
Three Quarter Bath 1
HOA Fees $285/mo
Year Built 2003
Lot Size 5,885 Sqft
Property Description
Your next family celebration awaits, at this desirable Turnleaf estate. 651 Poplar is one of the largest floor plans, situated on a large parcel with rare side yard access for potential recreational vehicle parking/storage. As you enter the elegant glass entrance door, you are greeted by a grand spiral staircase, framing the cathedral ceilings of the formal living room. Just beyond is a formal dining room with butler's pantry, open to the living room. The bright and spacious cook's kitchen features double glass french doors, which open to an outdoor entertainment oasis like no other. This retreat is paved with flagstone, and is hardscaped with a spectacular fountain, a built-in bar with outdoor cooking and sink, and a custom pergola which spans most of the parcel's expansive width. You will spend delightful weekend evenings under the stars, celebrating with family and friends. This home features a private bedroom downstairs, as well as an adjoining bathroom with walk-in shower. Upstairs, the enormous master suite features dual walk-in closets and sinks, a center-set soaking tub and separate shower, and a dressing vanity area. A spacious loft looks down over the circular staircase, providing the perfect retreat for the additional third and fourth bedrooms, as well as another full bathroom. The Turnleaf community is one of rare newer gated communities, with controlled access, a sparkling pool and spa, a playground, and low HOA dues. Your children will excel at the well-regarded Beechwood K-8, as well as Fullerton's open high district (Fullerton Joint Union or Troy High schools). This community provides ready access to downtown Fullerton entertainment and dining venues, Fullerton golf course, St. Jude Medical Center, the Fullerton Sports Complex, and "The Loop" mountain biking and recreational trails. This entertainment retreat won't wait--act today to make it yours!
Location
State CA
County Orange
Interior
Interior Features Balcony, Block Walls, Built-In Features, Cathedral Ceiling(s), Ceiling Fan(s), Ceramic Counters, Copper Plumbing Full, Furnished, Granite Counters, High Ceilings, In-Law Floorplan, Open Floorplan, Pantry, Recessed Lighting, Stone Counters, Tile Counters, Two Story Ceilings, Built-In Trash/Recycling, Butler's Pantry, Kitchen Island, Kitchen Open to Family Room, Utility Sink
Heating Zoned, Central
Cooling Central Air, Dual, Zoned
Flooring Carpet, Tile
Fireplaces Type Living Room, Masonry
Laundry Individual Room, Inside
Exterior
Exterior Feature Lighting
Parking Features Concrete, Direct Garage Access, Driveway
Garage Spaces 2.0
Pool Association, In Ground
Community Features Biking, Curbs, Park, Sidewalks, Storm Drains, Street Lights, Suburban
Utilities Available Sewer Connected, Water Connected, Cable Connected, Electricity Connected, Natural Gas Connected, Phone Connected
View Y/N Yes
View Mountain(s), Park/Greenbelt
Building
Lot Description Front Yard, Landscaped, Rectangular Lot, Yard, Back Yard
Sewer Public Sewer
Schools
Elementary Schools Beechwood
Middle Schools Beechwood
High Schools Fullerton Union
Read Less



