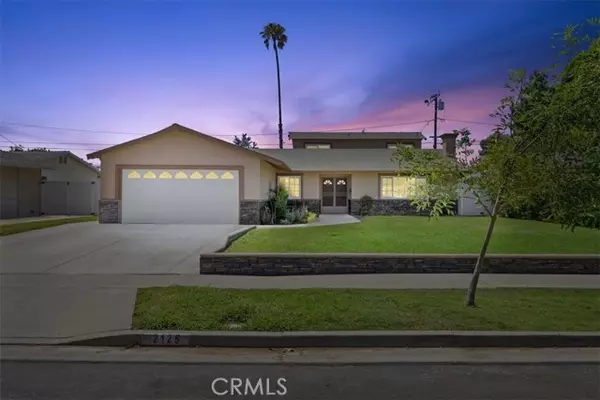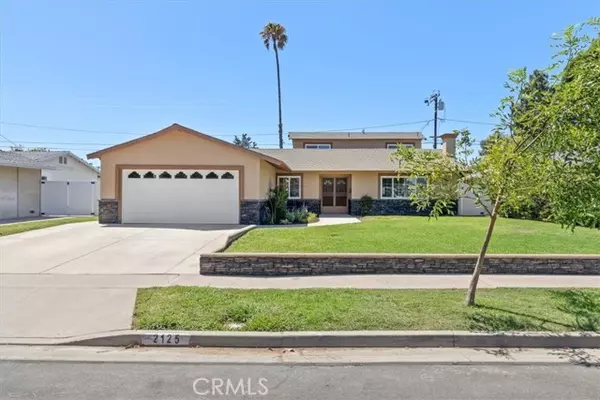For more information regarding the value of a property, please contact us for a free consultation.
2125 Hamer Drive Placentia, CA 92870
Want to know what your home might be worth? Contact us for a FREE valuation!

Our team is ready to help you sell your home for the highest possible price ASAP
Key Details
Sold Price $1,160,000
Property Type Single Family Home
Listing Status Sold
Purchase Type For Sale
Square Footage 2,054 sqft
Price per Sqft $564
MLS Listing ID IV-24175011
Sold Date 12/17/24
Bedrooms 5
Full Baths 2
Three Quarter Bath 1
Year Built 1963
Lot Size 7,201 Sqft
Property Description
This fully remodeled 5-bedroom, 3-bathroom Placentia gem . Step inside and be greeted by an abundance of natural light, new windows, fresh paint, and modern recessed lighting. The heart of the home, a stunning open-concept kitchen, boasts a farmhouse sink, new stove, high-end quartz countertops, and sleek white shaker cabinets. Entertain with ease, flowing seamlessly from the kitchen to the family room/den area. Downstairs, discover the master suite with a remodeled bathroom. Two additional bedrooms and a beautifully updated bathroom complete the lower level. Upstairs, find two more generously sized bedrooms and a 3/4 bathroom. Outside, your private oasis awaits! A sparkling pool, relaxing jacuzzi, new fencing and expansive patio set the stage for endless summer fun and unforgettable gatherings. New epoxy floors in the garage, while a new roof, electrical, AC, new replumb of he house with waterless heating systems, offer peace of mind. Nestled in a highly sought-after neighborhood, you're just moments from Cal State Fullerton, vibrant downtowns, shopping, dining, and recreation.
Location
State CA
County Orange
Interior
Interior Features Ceiling Fan(s), Granite Counters, Open Floorplan, Pantry, Recessed Lighting, Two Story Ceilings
Heating Central
Cooling Central Air
Fireplaces Type Living Room
Laundry In Kitchen, Individual Room, Inside
Exterior
Parking Features Driveway
Garage Spaces 2.0
Pool Private, Heated, In Ground
Community Features Sidewalks, Suburban
View Y/N Yes
Building
Lot Description Sprinklers, Sprinkler System, 0-1 Unit/Acre
Sewer Public Sewer
Schools
High Schools El Dorado
Read Less



