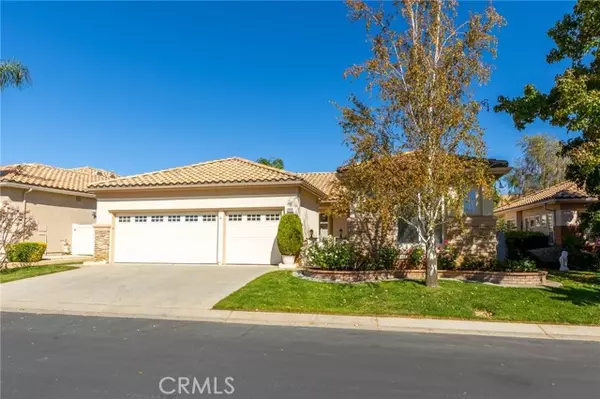For more information regarding the value of a property, please contact us for a free consultation.
4869 Nairn Ave Avenue Banning, CA 92220
Want to know what your home might be worth? Contact us for a FREE valuation!

Our team is ready to help you sell your home for the highest possible price ASAP
Key Details
Sold Price $505,000
Property Type Single Family Home
Listing Status Sold
Purchase Type For Sale
Square Footage 2,219 sqft
Price per Sqft $227
MLS Listing ID IG-24218946
Sold Date 12/20/24
Style Mediterranean
Bedrooms 2
Full Baths 2
Half Baths 1
HOA Fees $365/mo
Year Built 1997
Lot Size 7,405 Sqft
Property Description
Rare Wisteria Model Located in the Gated 55+ Community of Sun Lakes Country Club. This Spacious Single Level Home Offers: THREE Car Garage, Formal Living and Dining Room, Family Room with Gas Burning Fireplace, Two Bedrooms and 2.5 Bathrooms and an Interior Laundry Room with Sink. This Home has been Updated with a Tankless Water Heater, New Carpeting, New Paint Inside and Out, New Flush Lights, New Garage Floor Paint. New Stainless Steel Cooktop, Double Ovens, Dishwasher, Microwave and Refrigerator. The Spacious Rear Patio has an Alumawood Patio Cover with Low Maintenance Vinyl Fencing. Great Curb Appeal with a Flag Stone Cover Courtyard, Roses and Mature Trees. This Golf Course Oriented Community is Built Around a Championship and an Executive Golf Course. Community Amenities Include: Three Club Houses, One with an Indoor Swimming Pool, Full Service Restaurant, Billiards Room, Grand Ball Room, Library, Tennis Courts, Three Gyms, Pickle Ball, Paddle Tennis and Bocce Ball.
Location
State CA
County Riverside
Interior
Interior Features Ceiling Fan(s), Coffered Ceiling(s), High Ceilings, Open Floorplan, Kitchen Island, Kitchen Open to Family Room, Tile Counters
Heating Central
Cooling Central Air, Electric
Flooring Carpet, Tile
Fireplaces Type Family Room, Gas
Laundry Individual Room
Exterior
Exterior Feature Rain Gutters
Garage Spaces 2.0
Pool Association
Community Features Curbs, Golf, Gutters, Sidewalks, Storm Drains, Street Lights
Utilities Available Sewer Connected, Natural Gas Connected
View Y/N No
View None
Building
Lot Description Sprinklers, Sprinkler System
Sewer Public Sewer
Read Less



