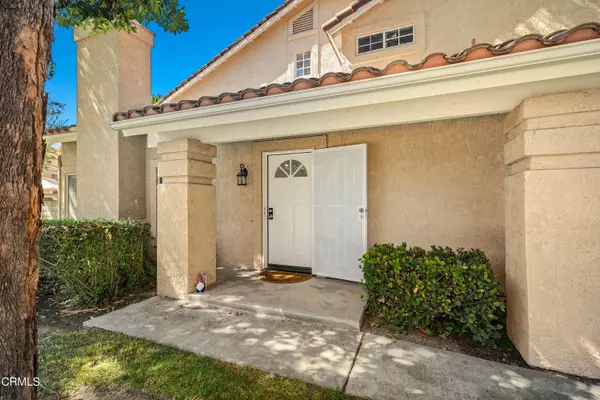For more information regarding the value of a property, please contact us for a free consultation.
19012 Canyon Meadows Drive Trabuco Canyon, CA 92679
Want to know what your home might be worth? Contact us for a FREE valuation!

Our team is ready to help you sell your home for the highest possible price ASAP
Key Details
Sold Price $830,000
Property Type Single Family Home
Listing Status Sold
Purchase Type For Sale
Square Footage 1,364 sqft
Price per Sqft $608
MLS Listing ID P1-19168
Sold Date 12/19/24
Style Mediterranean
Bedrooms 3
Full Baths 2
Half Baths 1
HOA Fees $415/mo
Year Built 1986
Property Description
Make this Canyon Rim Townhome your new home! Living in this hidden area of Trabuco Canyon is wonderful! When you see it , You will love it! The amenties include a pool , Spa and clubhouse. Near Hiking Trails, Whiting Ranch Wilderness Park and an excellent
Elementary School. Owners have maintained this home with perfection. There is fresh paint throughout. Living room is spacious with a Cathedral ceiling and fireplace. The sliding glass door and large windows provide lots of natural light for the living room and adjacent dining room and Kitchen. Kitchen has lovely bay windows and newer stainless steel appliances, White wood cabinetry, newer sink , newer faucet, newer Quartz Countertops, newer garbage disposal and tiled flooring. Newer high grade carpet in the living rooms and bedrooms. Bathrooms have newer light fixtures, Plumbing fixtures and tiled flooring. The convenient floor plan has two levels: Downstairs has the Front door entry area with stairs leading upstairs and a half bathroom, large living room that lhas a view of the outside patio. Dining room open to the kitchen . Kitchen with a door opening to the 2 car garage with washer and dryer hookups
and an automatic garage door opener. You also have a driveway where you can park an additional 2 cars.
Upstairs has a bright primary suite with large windows and 2 large closets. Bathroom has double sinks and a Tub with a shower and tiled flooring. There is also two additional bedrooms with large closets and a view. There is also a full bathroom for these two bedrooms. No Melo Roos. This is a Great opportunity to purchase a turn key property! Move right in and enjoy it.
Location
State CA
County Orange
Interior
Interior Features Brick Walls, Cathedral Ceiling(s), High Ceilings, Quartz Counters
Heating Forced Air
Cooling Central Air
Flooring Carpet, Tile
Fireplaces Type Dining Room, Patio
Laundry Gas Dryer Hookup, In Garage, Washer Hookup
Exterior
Garage Spaces 2.0
Pool Association
Community Features Street Lights
Utilities Available Cable Connected, Electricity Connected, Natural Gas Available
View Y/N Yes
View Trees/Woods
Building
Lot Description Sprinklers, Level with Street, Back Yard
Sewer Public Sewer
Schools
Elementary Schools Portola Hills
Middle Schools Serrano Intermediate
High Schools El Toro
Read Less



