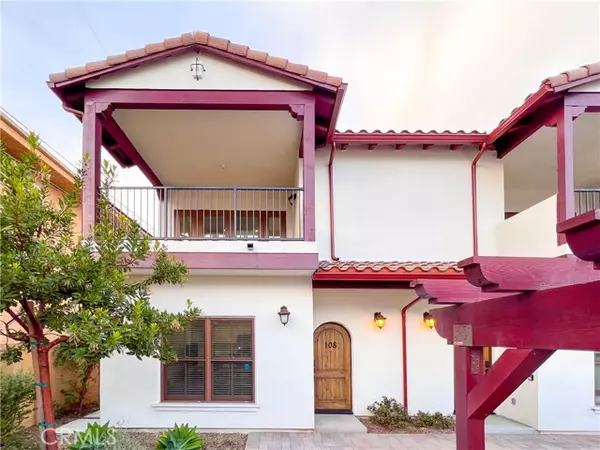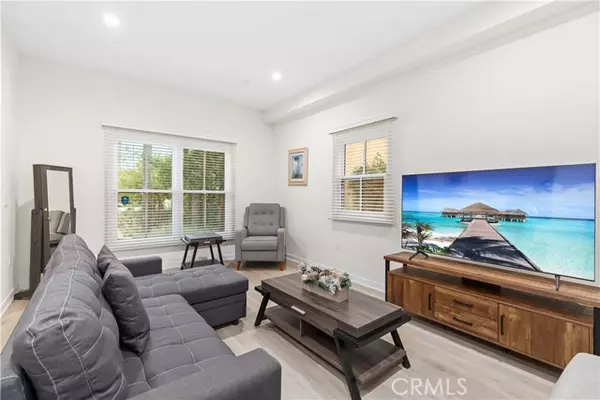For more information regarding the value of a property, please contact us for a free consultation.
2411 Oswego Street Pasadena, CA 91107
Want to know what your home might be worth? Contact us for a FREE valuation!

Our team is ready to help you sell your home for the highest possible price ASAP
Key Details
Sold Price $1,268,000
Property Type Single Family Home
Listing Status Sold
Purchase Type For Sale
Square Footage 1,697 sqft
Price per Sqft $747
MLS Listing ID WS-24224663
Sold Date 12/24/24
Style Spanish
Bedrooms 3
Full Baths 3
Half Baths 1
HOA Fees $335/mo
Year Built 2023
Lot Size 0.461 Acres
Property Description
Discover this stunning 2023 built construction, nested on a quiet street in Pasadena's most sought-after neighborhood. This meticulously designed Spanish-style townhouse featuring an open floor plan with a spacious living room and attached garage. Upstairs, discover three beautifully appointed suites, including the primary suite which's standing out with a private balcony overlooking the serene courtyard, creating a perfect retreat for relaxation. This residence showcases high-end finishes throughout, including a custom Spanish solid hardwood front door and durable waterproof SPC flooring. Set within an exclusive gated community of just eight units, this home is centered around a beautifully landscaped courtyard, complete with a cozy sitting area, fireplace, and community BBQ. Enjoy the lowest HOA fees in the area, along with modern amenities, and a prime location near the Huntington Library, Caltech, PCC, and Old Town. This townhouse combines elegance, convenience, and privacy in one of Pasadena's most desirable neighborhoods.
Location
State CA
County Los Angeles
Zoning PSR3
Interior
Interior Features Balcony, Open Floorplan, Recessed Lighting, Kitchen Island, Quartz Counters
Heating Central
Cooling Central Air, Electric
Flooring Laminate
Fireplaces Type None
Laundry Dryer Included, In Closet, Washer Included
Exterior
Exterior Feature Lighting
Garage Spaces 2.0
Pool None
Community Features Curbs, Sidewalks, Street Lights
Utilities Available Sewer Available, Water Available, Electricity Available, Natural Gas Available
View Y/N No
View None
Building
Lot Description Lot 10000-19999 Sqft, 6-10 Units/Acre
Sewer Public Sewer
Read Less



