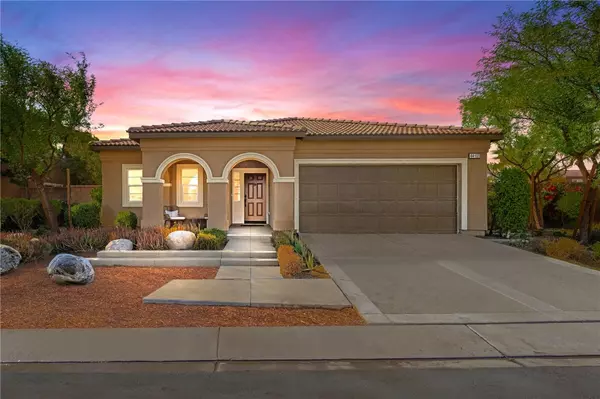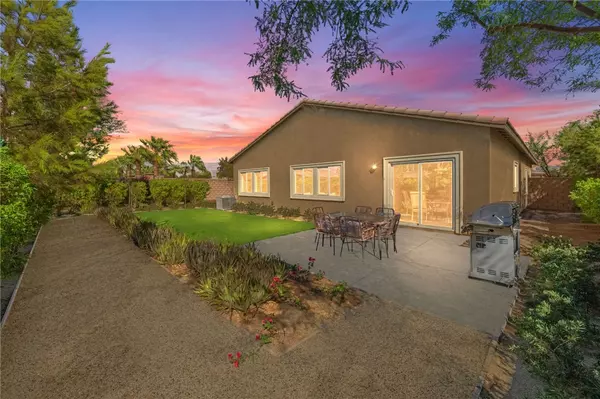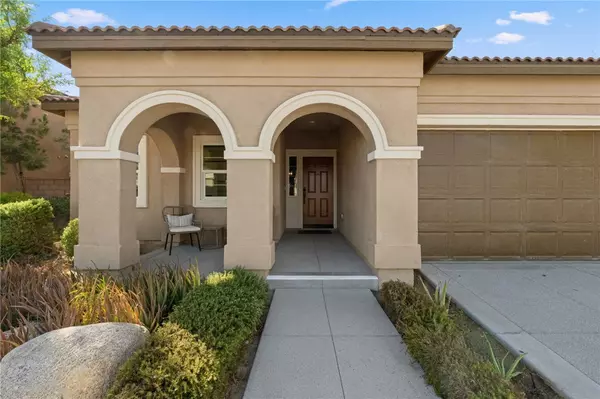For more information regarding the value of a property, please contact us for a free consultation.
44131 Melkesian Boulevard Indio, CA 92203
Want to know what your home might be worth? Contact us for a FREE valuation!

Our team is ready to help you sell your home for the highest possible price ASAP
Key Details
Sold Price $580,000
Property Type Single Family Home
Listing Status Sold
Purchase Type For Sale
Square Footage 1,894 sqft
Price per Sqft $306
MLS Listing ID IG-24215376
Sold Date 12/24/24
Style Spanish
Bedrooms 4
Full Baths 3
HOA Fees $156/mo
Year Built 2021
Lot Size 8,712 Sqft
Property Description
Welcome to this stunning desert oasis located within the gated community of Monte Vina in North Indio. This former model four-bedroom, three-bathroom home offers the perfect blend of luxury and convenience. This single-story home is stunning with its high ceilings and open floor-plan providing the ultimate functionality and perfect for entertaining. Inside, elegant touches abound with chandeliers in the dining room and recessed lighting throughout, with three more spacious bedrooms complemented with walk-in closets. This home is filled with premium features and upgrades, including granite kitchen countertops, stainless steel appliances, custom paint and wall treatments and vinyl flooring throughout. Enjoy outdoor living at its finest with a fully landscaped desert garden on a large spacious lot with RV potential access. This is truly an entertainer's delight! The property also includes a paid solar system, a home automation system, and a video doorbell for modern living. Washer, Dryer, Refrigerator are also included to provide the perfect move-in ready experience. Conventionally located with easy access to the 10 FWY and local shopping, providing everything you could desire from a vibrant desert community. Don't miss the chance to experience this exceptional home that seamlessly blends comfort, style, and functionality.
Location
State CA
County Riverside
Interior
Interior Features Block Walls, Ceiling Fan(s), Granite Counters, High Ceilings, Home Automation System, Open Floorplan, Pantry, Recessed Lighting, Kitchen Island
Heating Central
Cooling Central Air
Flooring Vinyl
Fireplaces Type None
Laundry Gas Dryer Hookup, Individual Room, Inside
Exterior
Garage Spaces 2.0
Pool None
Community Features Curbs, Park, Street Lights
View Y/N Yes
View Desert
Building
Lot Description Sprinklers, Front Yard, Landscaped, Lot 6500-9999, Sprinkler System
Sewer Public Sewer
Read Less



