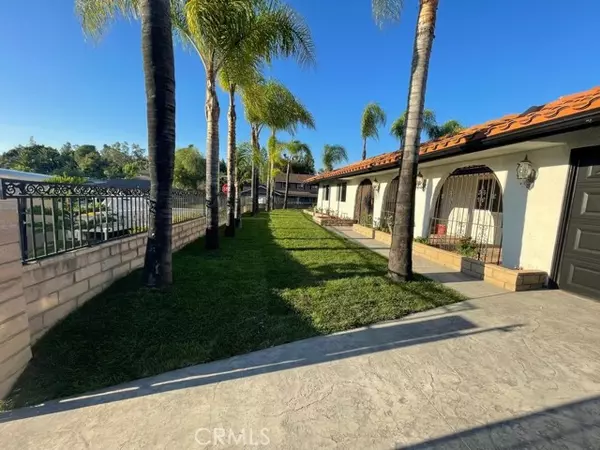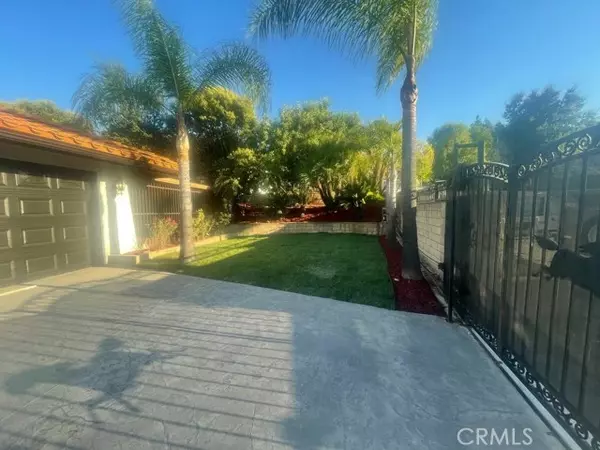For more information regarding the value of a property, please contact us for a free consultation.
462 South Rancho Lindo Drive Covina, CA 91724
Want to know what your home might be worth? Contact us for a FREE valuation!

Our team is ready to help you sell your home for the highest possible price ASAP
Key Details
Sold Price $1,100,000
Property Type Single Family Home
Listing Status Sold
Purchase Type For Sale
Square Footage 2,150 sqft
Price per Sqft $511
MLS Listing ID SW-23158342
Sold Date 10/06/23
Style Spanish
Bedrooms 4
Full Baths 2
Year Built 1968
Lot Size 0.253 Acres
Property Description
TURNKEY CUL-DE-SAC SINGLE STORY STUNNER IN COVINA HEIGHTS! FRESHLY REHABBED 4 bedroom, with office or optional 5th bedroom, 2 bathrooms, where almost every detail has been meticulously crafted to offer an unparalleled living experience. Nestled in a safe and friendly neighborhood, this residence is located on a private CUL-DE-SAC. Walk up the freshly poured stained and stamped colored walkway that matches the driveway, and enter into the Spanish styled, rod iron courtyard, with lockable security gate, to allow a safe spot for friendly animals. The courtyard has ample room for a nice table to sip your morning coffee. Enter the house through solid wood-window glass doors and immediately feel the modern and open concept floorplan, with a wide and open entryway, with vinyl plank flooring throughout. Step down into the family room/great room, that is spacious and roomy for a table, gaze and be memorized at the newly custom fireplace with a prodigious oversized wood beam mantle, affixed with large black bands and white ship-lap wood. several bar stool seats available at the premium quartz countertops. The kitchen has premium custom wood cabinets, with tongue and groove joints and soft close hinges with appealing ladder-style pulls. Energy-efficient LED lighting, brand new premium black-stainless steel appliances, as well as a custom square modern premium sink with faucet pull, and even a custom lazy Susan for ample space for the pots and pans! . Natural light is in abundance that fills every almost every corner of the house. The new, premium energy efficient dual pane windows invite the outdoors in, bathing the interior with sunlight and creating a warm and inviting ambiance. Enjoy the ease and convenience of SINGLE-STORY living, where every room is accessible without the need for stairs. The ceilings are high and the layout of the home has been thoughtfully designed, optimizing the use of space and providing a seamless flow between rooms including a fireplace in the living room. You'll find an abundance of storage space throughout the house including ample closets, pantries, and storage solutions, allowing you to keep your belongings organized and easily accessible. Additionally, the quiet backyard invites you to step outside and immerse yourself in serenity, with a covered patio. Make use of your brand new, stained and stamped 3-car-garage DRIVEWAY, and utilize the space an attached 3-car garage offers! Close to the 10/210/and 57 freeways, Will not last!
Location
State CA
County Los Angeles
Zoning CVR110000*
Interior
Interior Features Open Floorplan, Recessed Lighting, Quartz Counters, Remodeled Kitchen, Self-Closing Cabinet Doors, Self-Closing Drawers, Stone Counters
Heating Central
Cooling Central Air, Electric
Flooring Laminate
Fireplaces Type Family Room
Laundry In Garage
Exterior
Exterior Feature Lighting, Rain Gutters
Parking Features Concrete
Garage Spaces 3.0
Pool None
Community Features Biking, Curbs, Foothills, Golf, Park, Watersports
Utilities Available Sewer Connected, Cable Available, Natural Gas Not Available
View Y/N Yes
Building
Lot Description Sprinklers, Corner Lot, Cul-De-Sac, Lot 6500-9999, Sprinkler System, Sprinklers In Front, Sprinklers In Rear, Treed Lot, 0-1 Unit/Acre
Sewer Public Sewer
Read Less



