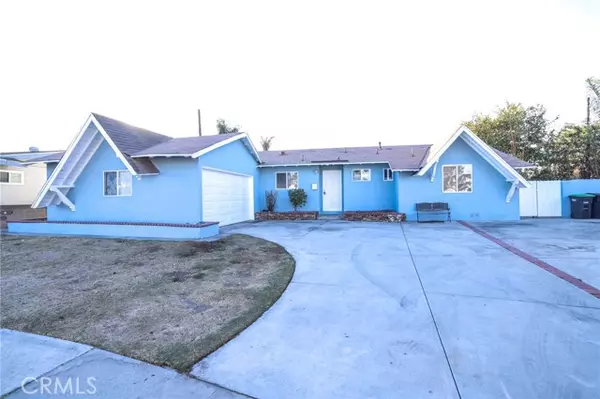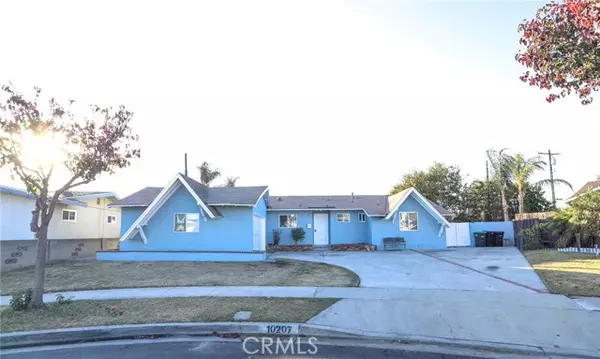For more information regarding the value of a property, please contact us for a free consultation.
10207 Ashdale Street Stanton, CA 90680
Want to know what your home might be worth? Contact us for a FREE valuation!

Our team is ready to help you sell your home for the highest possible price ASAP
Key Details
Sold Price $878,000
Property Type Single Family Home
Listing Status Sold
Purchase Type For Sale
Square Footage 1,104 sqft
Price per Sqft $795
Subdivision Stanton Square
MLS Listing ID PW-24228649
Sold Date 12/24/24
Style Traditional
Bedrooms 3
Full Baths 2
Year Built 1958
Lot Size 7,790 Sqft
Property Description
Welcome to this exquisite single-story home, perfectly situated at the end of a serene cul-de-sac in a peaceful neighborhood in the heart of Stanton. This beautiful property features 3 bedrooms, 2 bathrooms, on a big lot size approximately 7,790 sqft, offering a blend of modern comforts and elegant design, perfect for any family. Upon entry, you will be greeted by a welcoming, cozy living room that is full of natural light, creating an open and inviting atmosphere. Adjacent, a kitchen and dining combo room with tile flooring offers a perfect space for entertaining guests and family. Each bedroom is generously sized, ideal for a growing family. A glass sliding door leads to a covered patio and large backyard with many matured fruit trees like avocado, lime, grapefruit, which provides plenty of outdoor space for gardening, enjoying the sunshine, or potentially building an ADU. Other features include newly painted inside and outside walls, double pane windows, kitchen granite countertop, and upgraded bathrooms. Additionally, the attached two car garage with direct access supplies ample space for different storage needs. The tranquil location provides a private retreat, while the well-maintained interior and the spacious exterior make it a perfect place to call home. Don't miss out on the opportunity to own this exceptional property.
Location
State CA
County Orange
Interior
Interior Features Granite Counters
Heating Central, Fireplace(s)
Cooling None
Flooring Laminate
Fireplaces Type Gas, Living Room
Laundry Gas Dryer Hookup, In Garage, Washer Hookup
Exterior
Parking Features Direct Garage Access
Garage Spaces 2.0
Pool None
Community Features Street Lights
Utilities Available Sewer Available, Water Available, Electricity Available, Electricity Connected, Natural Gas Available, Natural Gas Connected
View Y/N Yes
Building
Lot Description Cul-De-Sac
Sewer Public Sewer
Schools
Middle Schools Dale
High Schools Magnolia
Read Less



