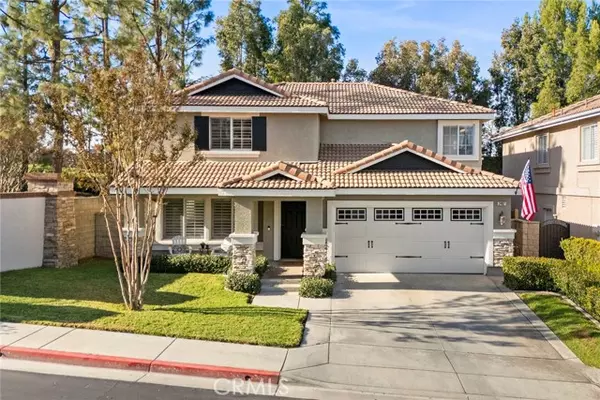For more information regarding the value of a property, please contact us for a free consultation.
2407 Threewoods Lane Fullerton, CA 92831
Want to know what your home might be worth? Contact us for a FREE valuation!

Our team is ready to help you sell your home for the highest possible price ASAP
Key Details
Sold Price $1,385,000
Property Type Single Family Home
Listing Status Sold
Purchase Type For Sale
Square Footage 2,262 sqft
Price per Sqft $612
Subdivision Threewoods
MLS Listing ID PW-24237540
Sold Date 12/27/24
Style Traditional
Bedrooms 4
Full Baths 2
Half Baths 1
HOA Fees $165/mo
Year Built 2000
Lot Size 5,172 Sqft
Property Description
Located in the exclusive gated community of Threewoods, this development is highly sought after. Bordered on one side by Coyote Hills Golf Course and close to shopping and access to main streets, it is a desirable location to live and the curb appeal invites you in. Everybody wants a house in true move-in condition, and this is one for you to come and take a look at if Fullerton is your desired city. With 3 bedrooms and 3 baths plus an office area that could also be a bedroom or bonus room, you have the space to accommodate your needs. The main floor level includes the living room, then an open family room with a fireplace and kitchen with dining area. Check out the kitchen with an island, a walk-in pantry, a five-burner stove, counters covered by a Corian surface. Lots of counter space and storage available in this kitchen. A guest bath and an inside laundry complete this floor. Flooring on the first level is luxury vinyl planking, then the upstairs is mostly carpet. Up the stairs to the glass enclosed space that is currently used as an office and could be used as a 4th bedroom, study, library, or music room. You can make this room work to fit your specific needs. Go to the right and you are in the spacious primary bedroom and bath with walk-in closet, private toilet room, dual sinks with a soaking tub and separate walk-in shower. Wonderful feel to this ensuite bedroom and bath! On the other side of the home upstairs are three additional bedrooms each with its own walk-in closet. The hall bath also has dual sinks and a tub/shower combo. All the counters are the Corian. Access the backyard through the sliding glass doors onto the patio area that is primarily maintenance free with artificial turf and concrete patio and above ground spa. There is an additional patio space in the front of the home. Sit in the front and get to know your neighbors. The HOA covers and maintains the common area grounds and the controlled access. This development enjoys a park like feel as you walk around inside. Some of the best schools are represented in this development with Joint Union High School and Beechwood School. What a wonderful place to call home!
Location
State CA
County Orange
Interior
Interior Features Block Walls, Corian Counters, Open Floorplan, Pantry, Recessed Lighting, Kitchen Island, Kitchen Open to Family Room, Walk-In Pantry
Heating Central, Forced Air
Cooling Central Air
Flooring Vinyl, Carpet
Fireplaces Type Family Room, Gas
Laundry Gas Dryer Hookup, Individual Room, Inside
Exterior
Parking Features Concrete, Controlled Entrance, Direct Garage Access
Garage Spaces 2.0
Pool None
Community Features Biking, Golf, Hiking, Park, Sidewalks, Street Lights, Suburban
Utilities Available Sewer Connected, Water Connected, Electricity Connected, Natural Gas Connected
View Y/N No
View None
Building
Lot Description Paved
Sewer Public Sewer
Schools
Elementary Schools Beechwood
Middle Schools Beechwood
High Schools Fullerton
Read Less



