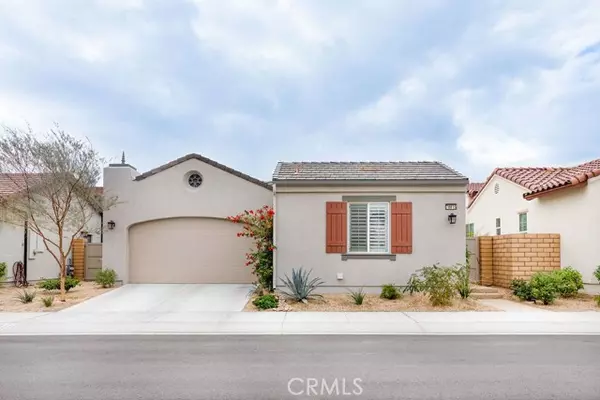For more information regarding the value of a property, please contact us for a free consultation.
78815 Amare Way Palm Desert, CA 92211
Want to know what your home might be worth? Contact us for a FREE valuation!

Our team is ready to help you sell your home for the highest possible price ASAP
Key Details
Sold Price $495,000
Property Type Single Family Home
Listing Status Sold
Purchase Type For Sale
Square Footage 1,722 sqft
Price per Sqft $287
Subdivision Domani
MLS Listing ID SW-24242735
Sold Date 12/31/24
Style Bungalow
Bedrooms 3
Full Baths 3
HOA Fees $220/mo
Year Built 2017
Lot Size 4,356 Sqft
Property Description
PRICE REDUCTION; Gorgeous Palm Desert turnkey 3 bedroom, 3 bath home located in the beautiful 55 plus gated Domani Community. Beautiful Clubhouse with pickleball and bocce ball courts, resort style swimming pool, jacuzzi and state of the art gym. This Model 2 residence boasts 1722 square feet, 10 foot ceilings and an open floorplan with a 4 panel sliding glass door to bring in the natural light and a view of the Palm Desert skies. The slider has full length powered linen shade. This home includes Plantation shutters on windows, upgraded tile flooring in the great room, kitchen, bathrooms and laundry room. Recessed lighting throughout. Casablanca ceiling fans throughout. The kitchen has Thermafoil white cabinets with custom pulls, cabinet pullouts for your pots and pans, glass tile backsplash, and gorgeous quartz countertops with a large extended island, with seating and a dual stainless steel sink. Upper cabinets have upgraded under cabinet lighting. Walk in pantry. Master Suite has upgraded carpet, coffered ceiling, mirrored closet doors as well as an additional walk in closet located in the master bath area. The master bath has a tiled clear glass walk in shower with bench. White countertops with a glass tile backsplash and dual under mounted sinks with chrome fixtures. Laundry Room has spacious lower cabinets and custom upgraded upper Thermafoil cabinets for extra storage. Custom paint throughout. Second bedroom has custom shutters and fan. Bath has shower/tub enclosure. Separate casita has custom shutters, fan, full bath, small kitchenette with fridge and sink. Professionally low maintenance landscaped courtyard and backyard includes, amazing exposed aggerate concrete with beautiful bougainvillea plants throughout the yard. Rain gutters encompass the entire home. Lemon and tangerine trees with artificial turf in backyard, slump stone block walls, automatic sprinkler drip system surround the home with steel access gates. Low taxes and no Mello Roos.
Location
State CA
County Riverside
Interior
Interior Features Ceiling Fan(s), Coffered Ceiling(s), High Ceilings, Open Floorplan, Pantry, Recessed Lighting, Quartz Counters, Walk-In Pantry
Heating Central
Cooling Central Air
Flooring Carpet, Tile
Fireplaces Type None
Laundry Individual Room
Exterior
Exterior Feature Rain Gutters
Garage Spaces 2.0
Pool None
Community Features Curbs, Dog Park, Sidewalks, Street Lights
Utilities Available Water Connected, Electricity Connected, Natural Gas Connected
View Y/N Yes
View Mountain(s)
Building
Lot Description Sprinklers, Close to Clubhouse, Sprinkler System, Sprinklers In Front, Sprinklers In Rear, Sprinklers Timer, 0-1 Unit/Acre
Sewer Public Sewer
Read Less



