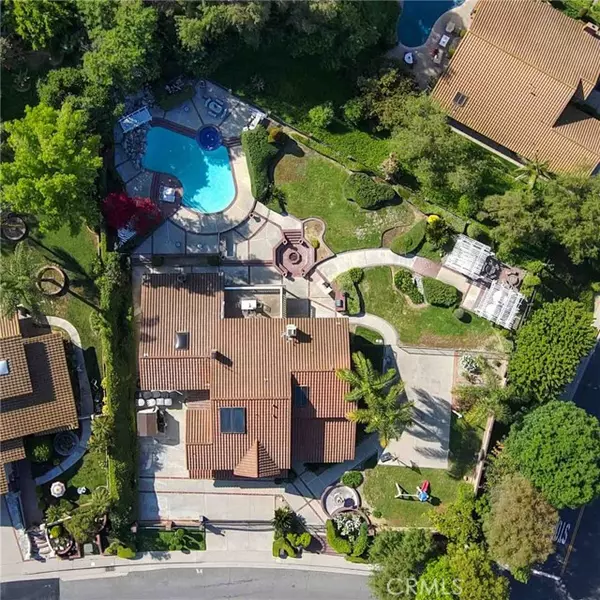For more information regarding the value of a property, please contact us for a free consultation.
2993 E Hillside Drive West Covina, CA 91791
Want to know what your home might be worth? Contact us for a FREE valuation!

Our team is ready to help you sell your home for the highest possible price ASAP
Key Details
Sold Price $1,850,000
Property Type Single Family Home
Listing Status Sold
Purchase Type For Sale
Square Footage 4,418 sqft
Price per Sqft $418
MLS Listing ID SW-24111081
Sold Date 01/07/25
Bedrooms 6
Full Baths 4
Year Built 1982
Lot Size 0.506 Acres
Property Description
HUGE PRICE DROP!! Welcome to your dream home located in the prestigious South Hills community of West Covina. This stunning estate sits on a massive 1/2 acre private corner lot, offering unparalleled luxury and space, perfect for large or multi-generational families. Recently painted and meticulously maintained, this home boasts 6 bedrooms and 4 bathrooms, including a spacious downstairs bedroom with an ensuite, ideal for guests or extended family. Step into a resort-like setting with an electronic gate ensuring privacy and security. Enjoy a variety of amenities including a sport court for the sports enthusiast, room for a regulation pickleball court, a pool with a rock waterfall and spa, a large fountain, and a fire pit perfect for entertaining. Sellers have had parties with over 200 people in this amazing backyard. There is ample space to park an RV or boat, and the property offers ROOM FOR POTENTIAL ADU, allowing for future expansion for family or rental income. Outdoor living is elevated with a large covered patio and a balcony off the primary retreat, providing serene spots to relax and take in the views. Additional features include a modern security system and gated property for complete peace of mind. This home offers a unique blend of luxury and functionality, making every day feel like a vacation. Don't miss the opportunity to own this exceptional property in the sought-after South Hills community of West Covina!!
Location
State CA
County Los Angeles
Interior
Interior Features 2 Staircases, Balcony, Bar, Cathedral Ceiling(s), Ceiling Fan(s), Granite Counters, High Ceilings, Intercom, Pantry, Storage, Wet Bar, Kitchen Open to Family Room, Walk-In Pantry
Heating Central
Cooling Central Air
Flooring Carpet, Tile
Fireplaces Type Family Room, Master Bedroom
Laundry Individual Room
Exterior
Parking Features Concrete, Direct Garage Access, Driveway
Garage Spaces 3.0
Pool Private, Filtered, Heated, In Ground
Community Features Sidewalks, Street Lights
Utilities Available Sewer Connected, Water Connected, Electricity Connected, Natural Gas Connected
View Y/N Yes
View City Lights, Mountain(s), Pool
Building
Lot Description Corner Lot, Front Yard, Landscaped, Lawn, Lot 20000-39999 Sqft, Back Yard
Sewer Public Sewer
Read Less



