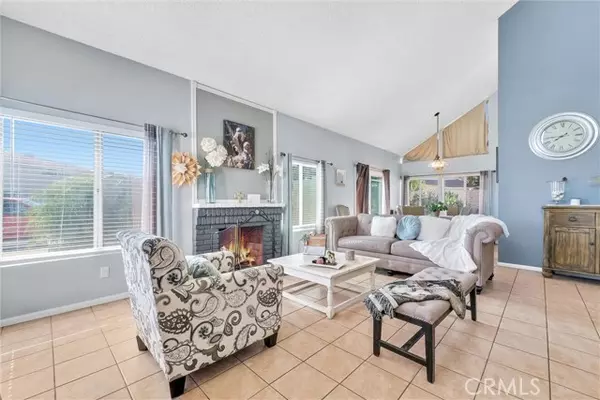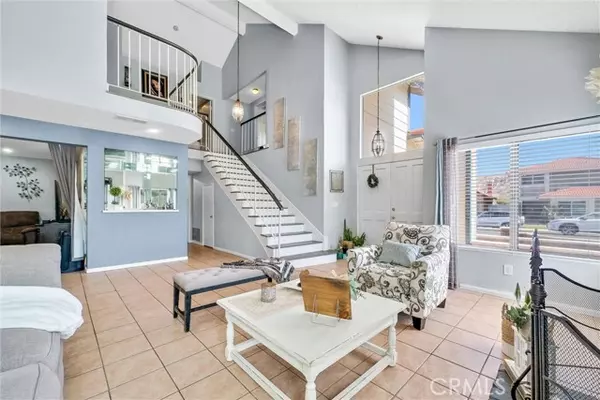For more information regarding the value of a property, please contact us for a free consultation.
4511 Feather River Road Corona, CA 92878
Want to know what your home might be worth? Contact us for a FREE valuation!

Our team is ready to help you sell your home for the highest possible price ASAP
Key Details
Sold Price $770,000
Property Type Single Family Home
Listing Status Sold
Purchase Type For Sale
Square Footage 1,904 sqft
Price per Sqft $404
MLS Listing ID OC-24212794
Sold Date 01/09/25
Style Contemporary
Bedrooms 3
Full Baths 2
Half Baths 1
HOA Fees $220/mo
Year Built 1984
Lot Size 6,534 Sqft
Property Description
Located in the gated community of Corona Green River, this corner lot home offers an inviting atmosphere with lofty ceilings that enhance the spacious feel. The main floor features a wet bar, perfect for entertaining, and an updated powder room. Upstairs, the master suite includes a walk-in closet, along with two additional bedrooms and a full bathroom. The expansive backyard is designed for relaxation and gatherings, featuring a firepit, a gazebo for shade, a jacuzzi for unwinding after a long day, and breathtaking hill views.The community boasts 24-hour guard service, a clubhouse, playground, dog park, Olympic-sized pool, spa, fully equipped gym, and tennis courts for sports enthusiasts. There are also facilities for basketball and soccer, providing ample opportunities for outdoor activities--all right in your own backyard! Conveniently located just minutes from Orange County freeways, this home combines comfort with a lifestyle of convenience and recreation.
Location
State CA
County Riverside
Zoning R2
Interior
Interior Features Cathedral Ceiling(s), Ceiling Fan(s), High Ceilings, Laminate Counters, Recessed Lighting, Tile Counters, Wood Product Walls, Kitchen Open to Family Room
Heating Central
Cooling Central Air
Fireplaces Type Family Room
Laundry Inside
Exterior
Parking Features Direct Garage Access
Garage Spaces 2.0
Pool Community
Community Features Sidewalks
Utilities Available Water Connected, Cable Available, Electricity Available, Natural Gas Available
View Y/N Yes
View Hills, Peek-A-Boo
Building
Lot Description Corner Lot
Sewer Public Sewer
Read Less



