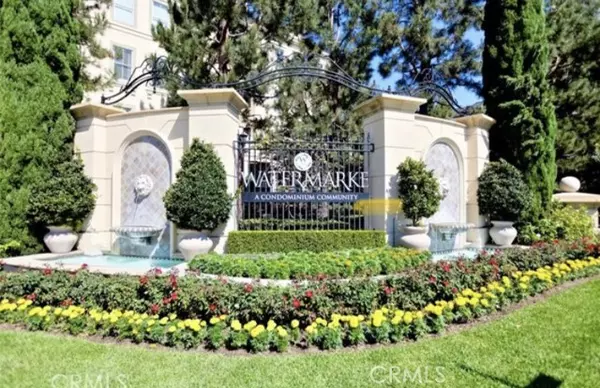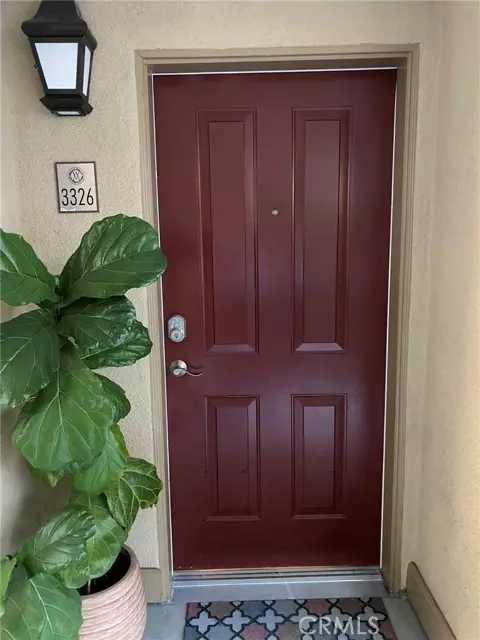For more information regarding the value of a property, please contact us for a free consultation.
3326 Watermarke Place Irvine, CA 92612
Want to know what your home might be worth? Contact us for a FREE valuation!

Our team is ready to help you sell your home for the highest possible price ASAP
Key Details
Sold Price $678,000
Property Type Single Family Home
Listing Status Sold
Purchase Type For Sale
Square Footage 835 sqft
Price per Sqft $811
Subdivision Watermarke
MLS Listing ID OC-24235012
Sold Date 01/10/25
Bedrooms 1
Full Baths 1
HOA Fees $535/mo
Year Built 2005
Property Description
Irvine-OC's most livable city says the OC Register 9/2023. Luxury Resort Style Living in the prestigious community of Watermake Place. This turnkey 1 bedroom, 1 bath condominium is located on the third level in close proximity to elevator and parking. Enter through the foyer to an open concept floor plan with tons of natural light. A remodeled kitchen with new soft close cabinets, granite counter tops, stainless steel oven, dishwasher, and refrigerator. Conveniently located off the kitchen is a full size laundry room with added storage. The kitchen opens to a full dining area and flows seamlessly to the main living area. Corner windows and glass door lead to a charming outdoor balcony, great place to relax and unwind after a long day. The spacious bedroom is light and bright, with large customized walk-in closet and direct access through the sliding doors to the balcony. Large bathroom with ample cabinet space and an oversized soaking tub. Watermarke is a wonderful community that offers a wide range of amenities. You'll have access to three swimming pools, a fitness center, a basketball court, two tennis courts, movie theater, clubhouse, and a playground. Located near UCI, shopping, dining, 405 freeway & John Wayne Airport. Don't miss out on the opportunity to make this your new home, call today to schedule an appointment!
Location
State CA
County Orange
Interior
Interior Features Elevator, High Ceilings, Living Room Balcony, Open Floorplan, Granite Counters, Kitchen Open to Family Room
Heating Central
Cooling Central Air
Flooring Vinyl, Carpet
Fireplaces Type None
Laundry Gas & Electric Dryer Hookup, Individual Room, Inside
Exterior
Parking Features Assigned, Controlled Entrance
Garage Spaces 1.0
Pool Association, Community
Community Features Suburban
Utilities Available Sewer Available, Water Available, Cable Available, Electricity Available, Natural Gas Available
View Y/N Yes
View Park/Greenbelt
Building
Sewer Public Sewer
Read Less



